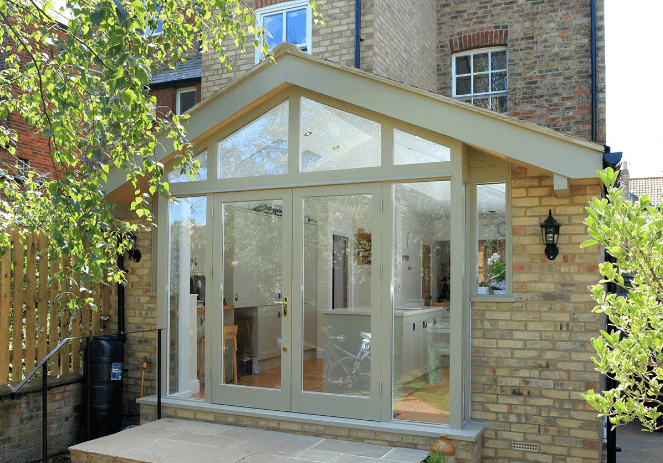Haven’t the government relaxed the planning regulations so it’s easier to do rear extensions to our home?
As usual the answer to this question is ‘yes… and no!’ First a quick bit of history…
Following splitting different parts of the Permitted Development (PD) process into sections separating roof extensions and loft conversions, porches, side extensions, rear extensions and outbuildings / garden offices in 2008, in 2013 the Conservative government attempted to temporarily loosen the planning regulations further to enable people to undertake more work without planning permission. The hope was to ‘kick-start’ the construction industry following the effects of the ‘credit crunch’ recession.
Neighbouring property owners
During it’s passage through the House of Lords, the Bill was amended so that neighbouring property owners would still have a say in the process, to comment on whether they were happy with the changes. In other words, if a neighbour objected it would not be PD and would have to go through the formal planning process instead. The original intention was that this would be ‘light touch’ legislation, but in practice some local authorities have used it as an excuse to block the work.
Under the new rules for householders the main provisions under the new formalised and permanent PD regulations, (and only if the neighbour’s don’t object) you can:
- in a terraced or semi-detached house construct a 6m deep rear extension as opposed to 3m deep rear extension (note that it can’t be more that 3m high at the eaves and 4m at the ridge)
- in a detached house have 8m deep rear extension as opposed to 4m deep rear extension (note that it can’t be more that 3m high at the eaves and 4m at the ridge)
These extended rules don’t apply is your house is within a Conservation Area.
Interpreting the regulations
A recent quirk of the process is that the local authorities have started to interpret the regulations differently. For example, if you have a Victorian terraced house with a projecting rear element (outrigger – usually containing the kitchen and and a bathroom), the local planning authority (LPA) now will view a kitchen extension into the space between your house and your neighbours as not only a rear extension but a SIDE extension as well. Side extensions can only be half the width of the element of the house they are connected to, so this can constrain how you approach the design. We have found that it also applies to very small porch-like original rear elements. Recent appeal decisions have further shown that the issue is not resolved by demolishing the original small rear projection first.
At PPA Architecture, we have been dealing with these extensions for many years and are able to help with advising how best to address the process, and their current interpretations, to make the best use of your available space. There are often tactical ways of approaching the planning process which can help
