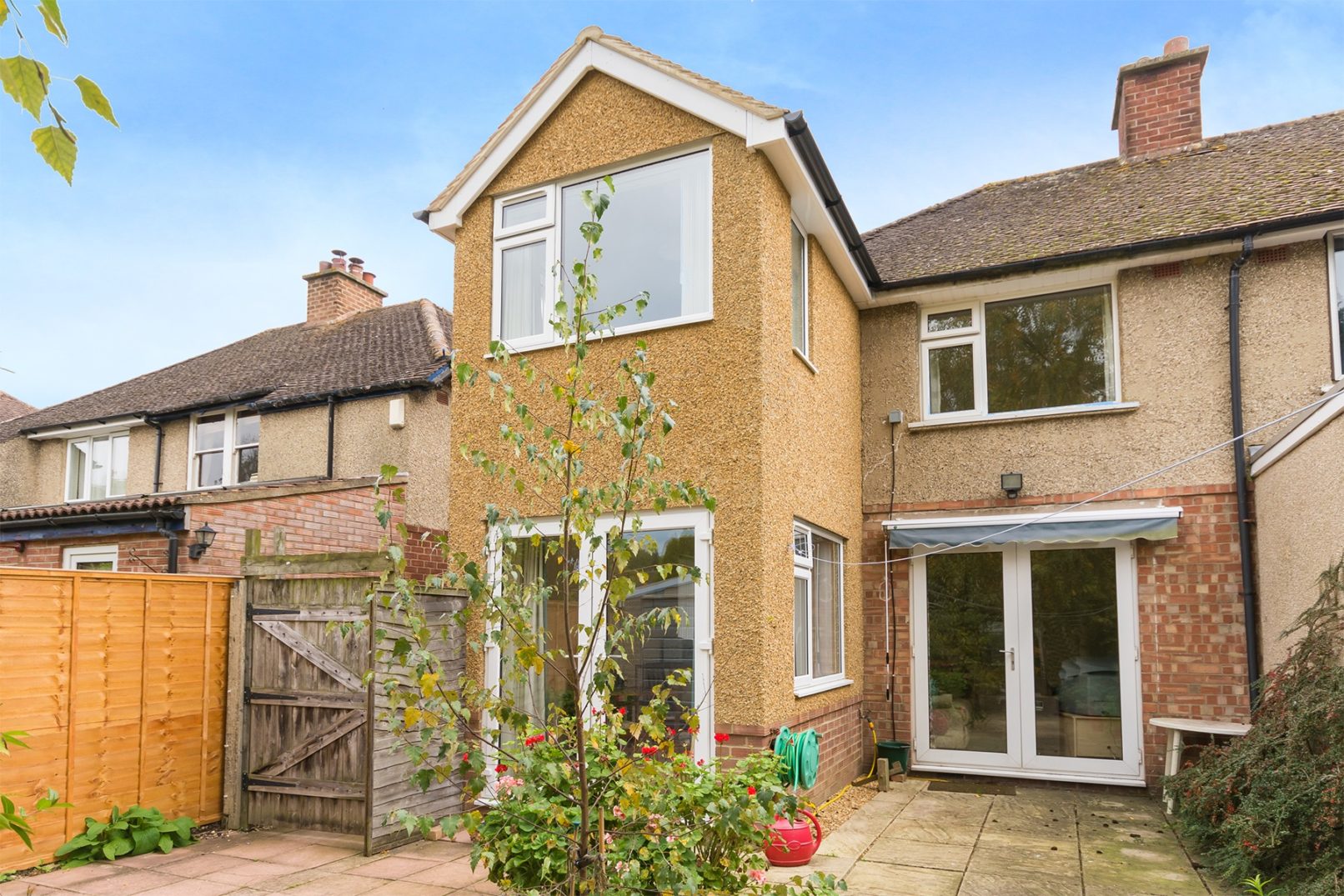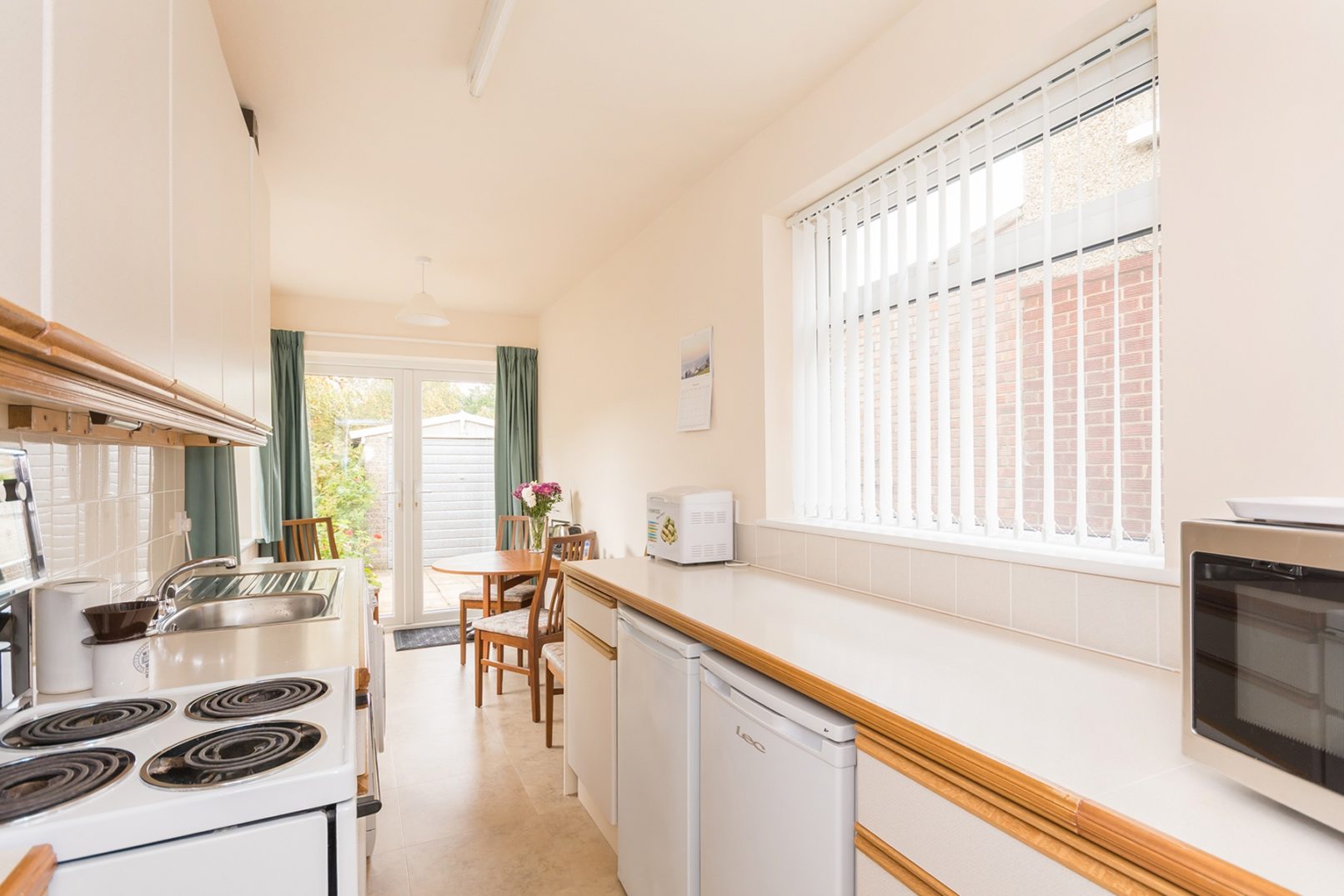This was a project for a small extension to extend an existing semi-detached house in Marston, Oxford. Whilst being small, providing a ground floor breakfast area and first floor study extension, complexity in the construction was added the amount of glass required by the client. This meant that a steel frame was necessary for support at the rear. Sometimes small changes can make huge differences, and the client was really delighted with the result, and the builder.
Builder used
J&G Construction
Architect used
PPA Architecture Ltd
Consultants used
Structural Engineers: THB Consulting Engineers



