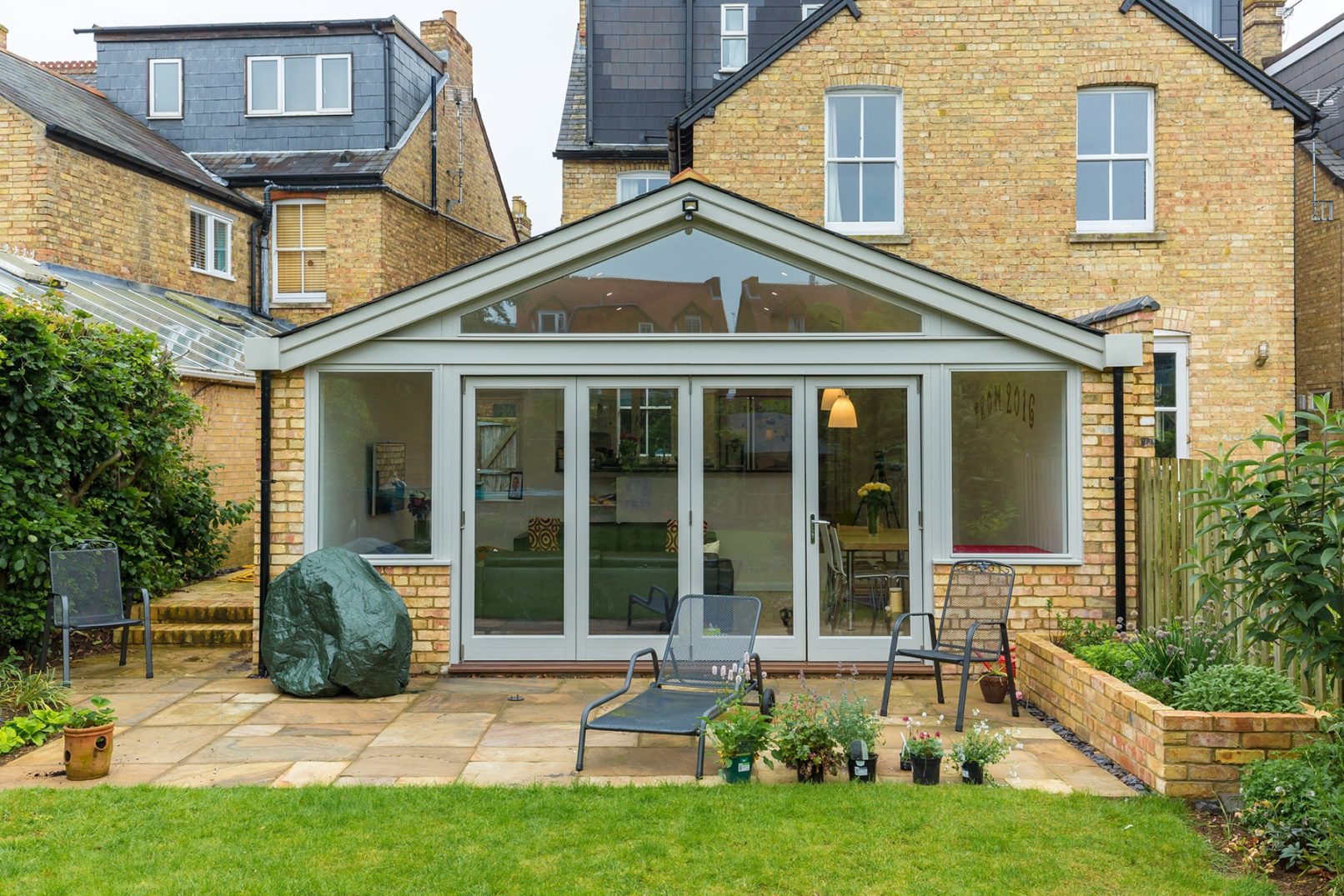This project was undertaken to extend an existing cramped kitchen into a new kitchen/living/dining/garden room structure. It took a while to get through the planning process, despite providing a ‘fallback’ position through an initial Permitted Development application, but through patience, tenacity and negotiation on the part of PPA and the clients the scheme succeeded. The compromise (which ended up being a positive benefit) of providing a split-level space and lowering the eaves in relation to the neighbour ended up really helping to zone the kitchen and dining areas well.
Builder used
Sturmark Construction Services
Architect used
PPA Architecture Ltd
Consultants used
Structural Engineers: THB Consulting Engineers
Kitchen: Harvey Jones


