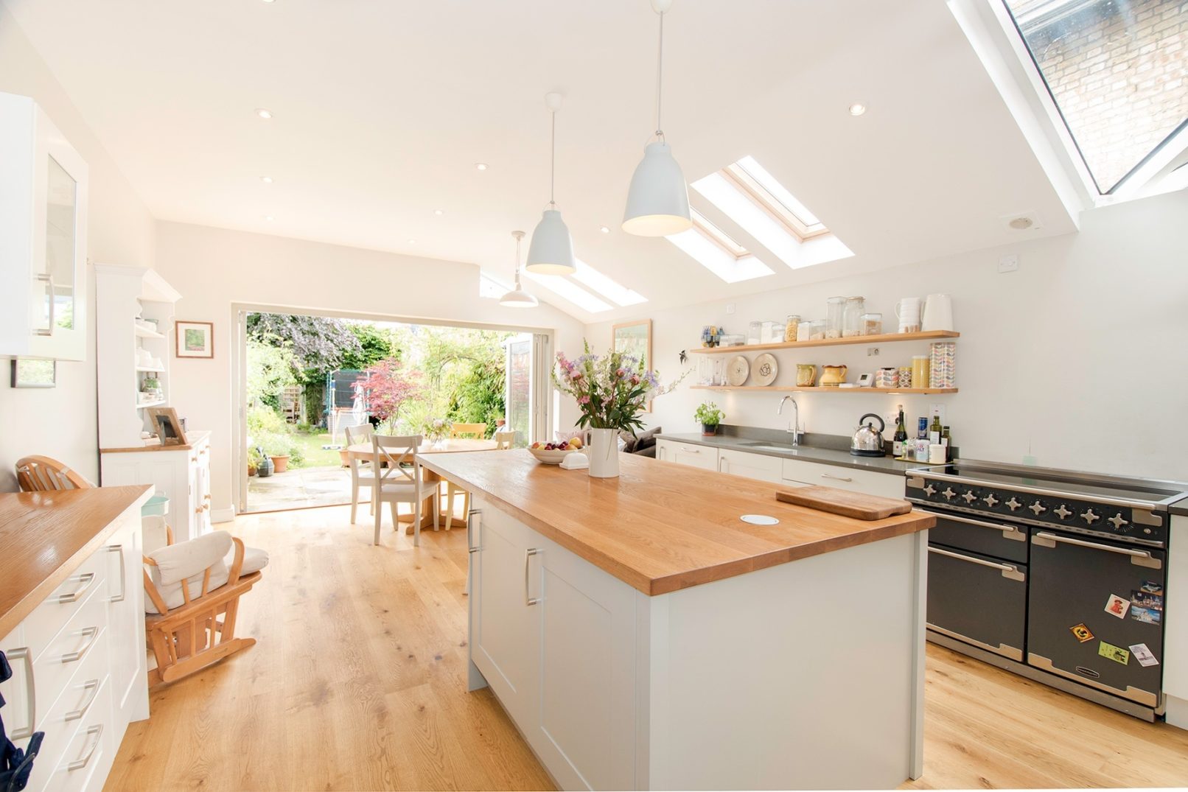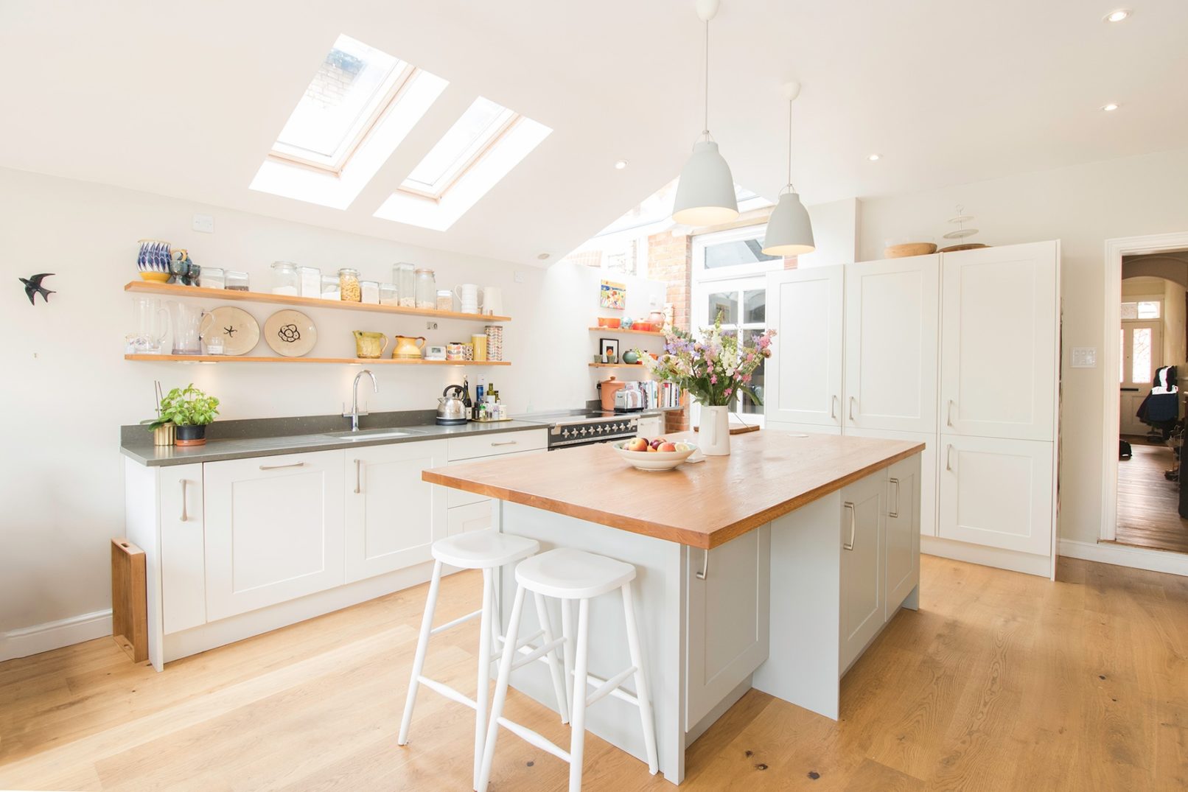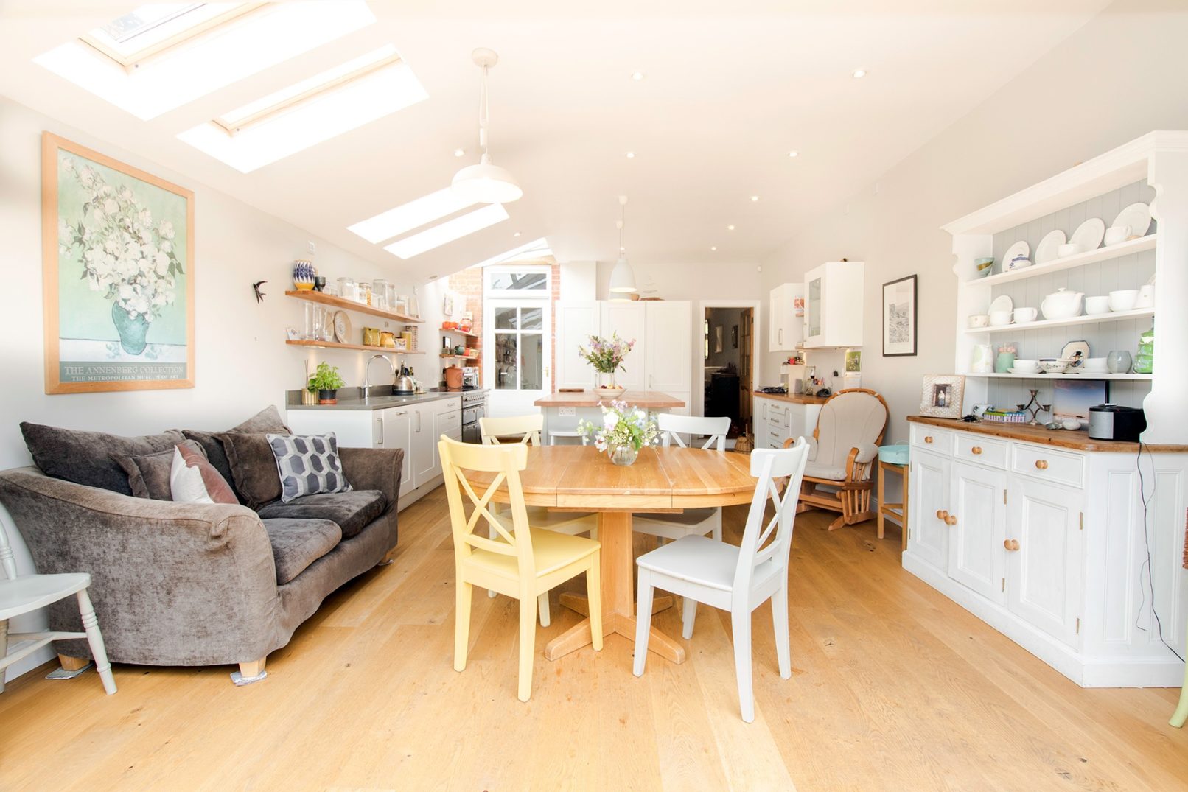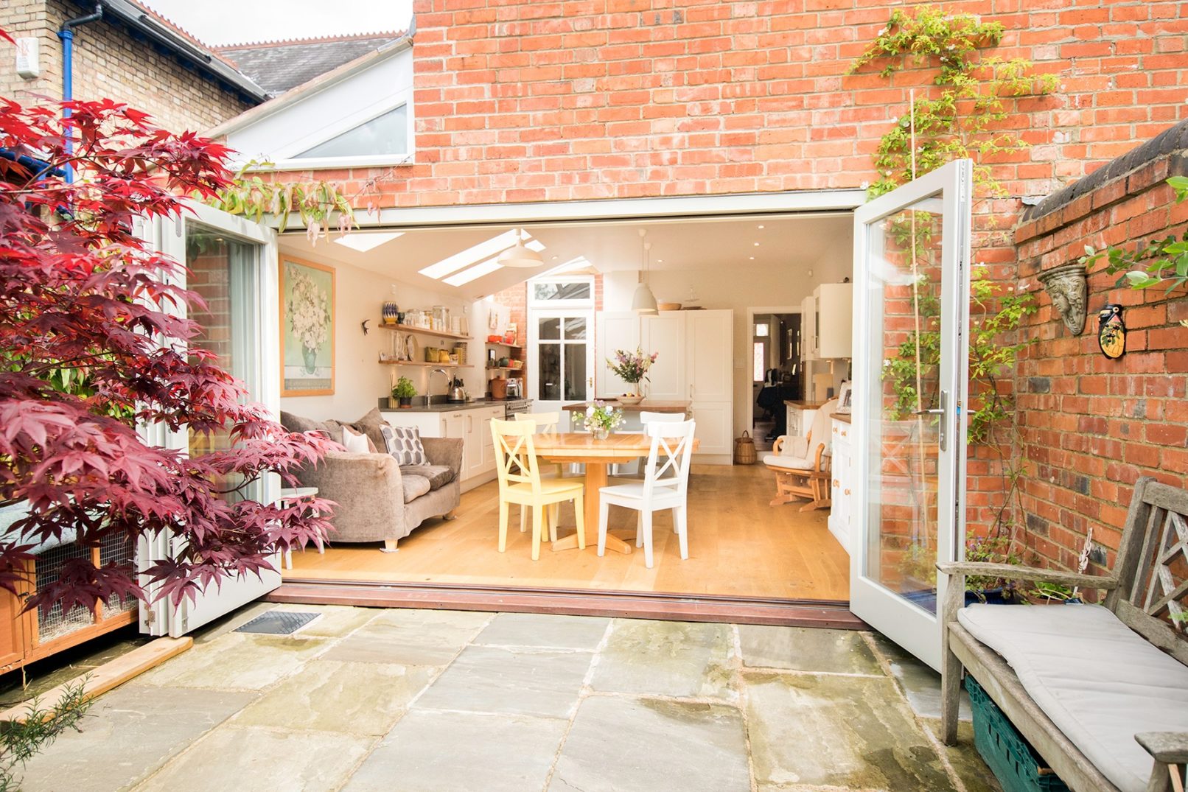There are so many ‘L’ shaped terraced and semi-detached houses of the Edwardian period in Oxford. Most have the alley to the side of the kitchen, and this infill development makes great use of that space. Prior to 2008 it used to be possible under permitted development – now it needs planning permission and is subject to all the ‘rights to light’ provisions.
This house had a little more room adjacent to the neighbour, so this was a little easier. We kept the external eaves height below 2.4m which overcame ‘rights to light’ issues.
The brief was to make good use of the side alley, whilst not compromising the detail of the existing french window access into what would become the middle room. In addition we needed to get plenty of light in at this point. We designed a purpose-made ‘lightbox’ incorporating the valley detail at this point.
Builder used
Sturmark Construction Services
Architect used
PPA Architecture Ltd
Consultants used
Structural Engineers: THB Consulting Engineers




