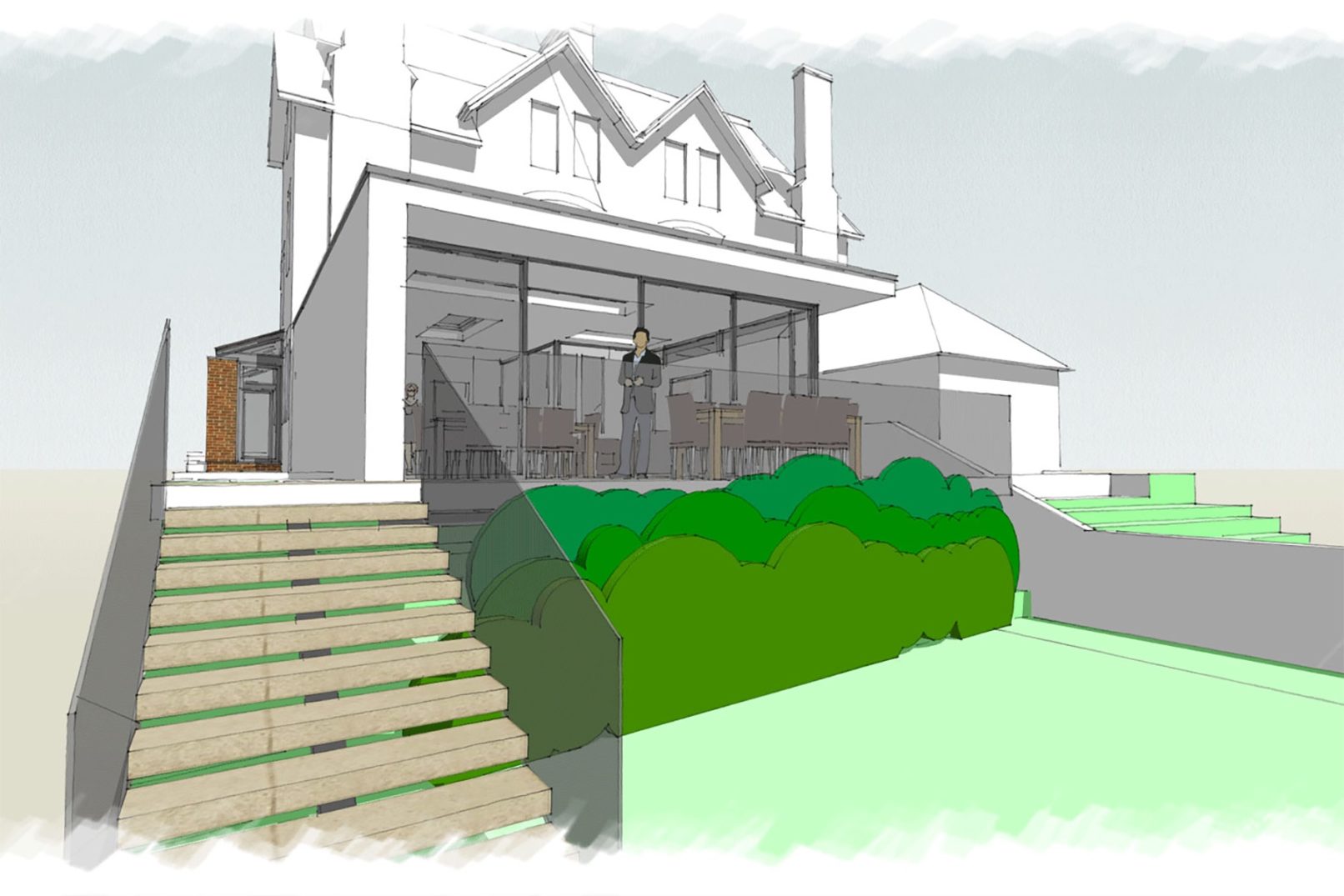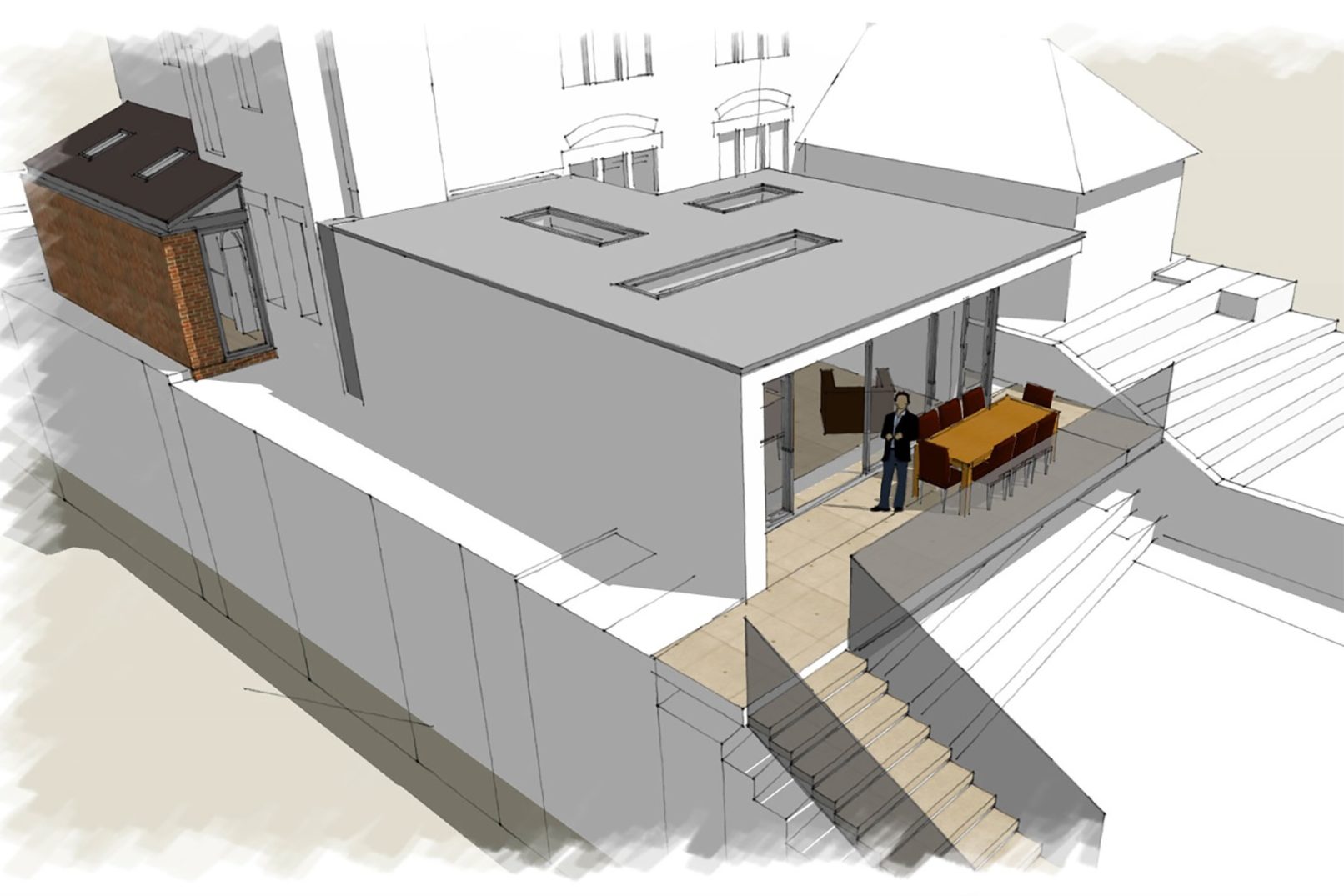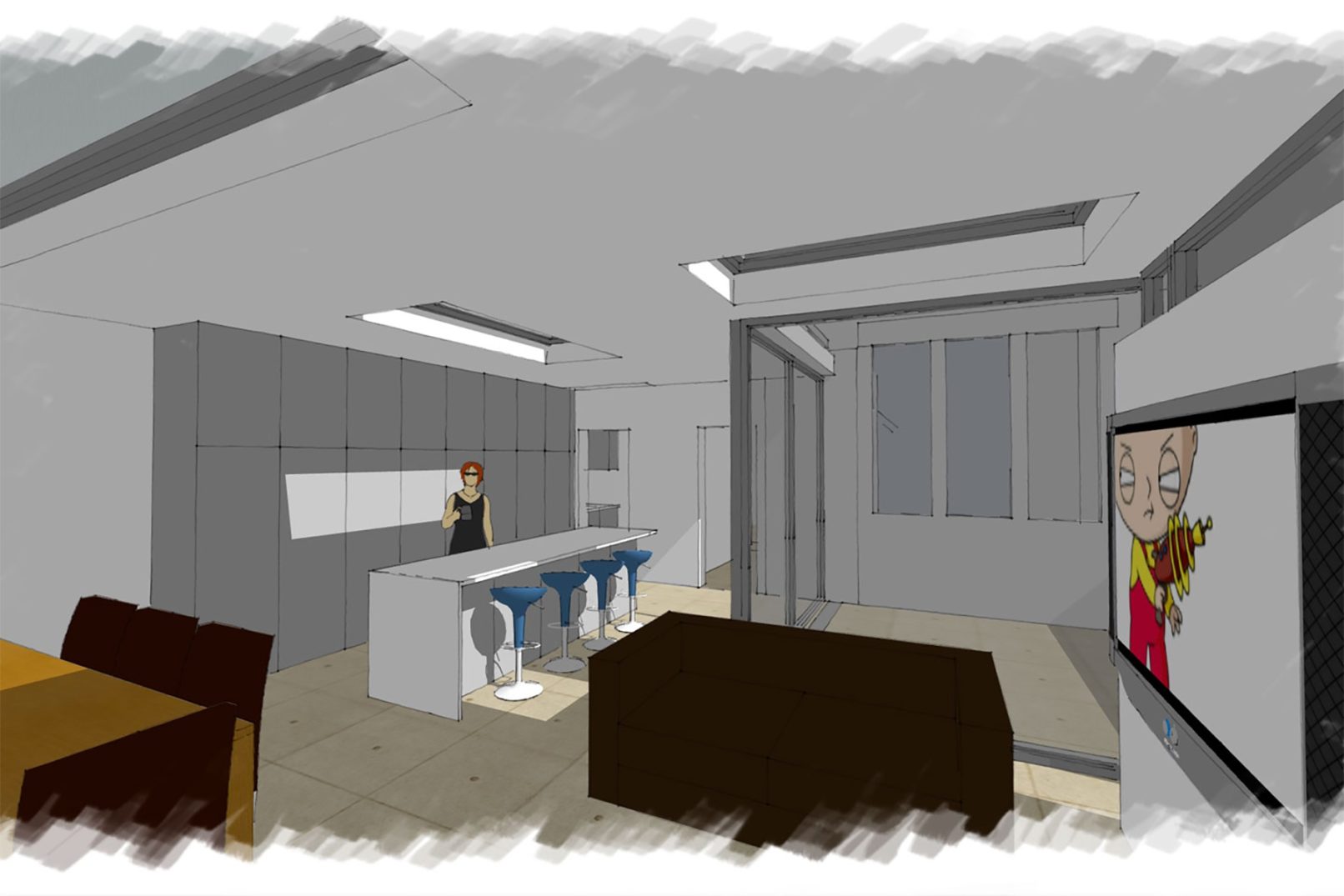We were asked to help with these east Oxford kitchen and boot room extensions. The brief was to create a large, open kitchen and boot room extensions for this east Oxford home. The challenge here was the requirement for quite a contemporary and simply rendered building within a conservation area. We succeeded in getting our design through the planning process unusually easily. The interesting level changes throughout the site enabled us to extend and ‘float’ a balcony over the falling ground levels.
Work Stage
Awaiting construction
Project Costs
c.£200,000 + vat
Builder used
TBC
Architect used
PPA Architecture Ltd
Consultants used
Structural Engineers: THB Consulting Engineers


