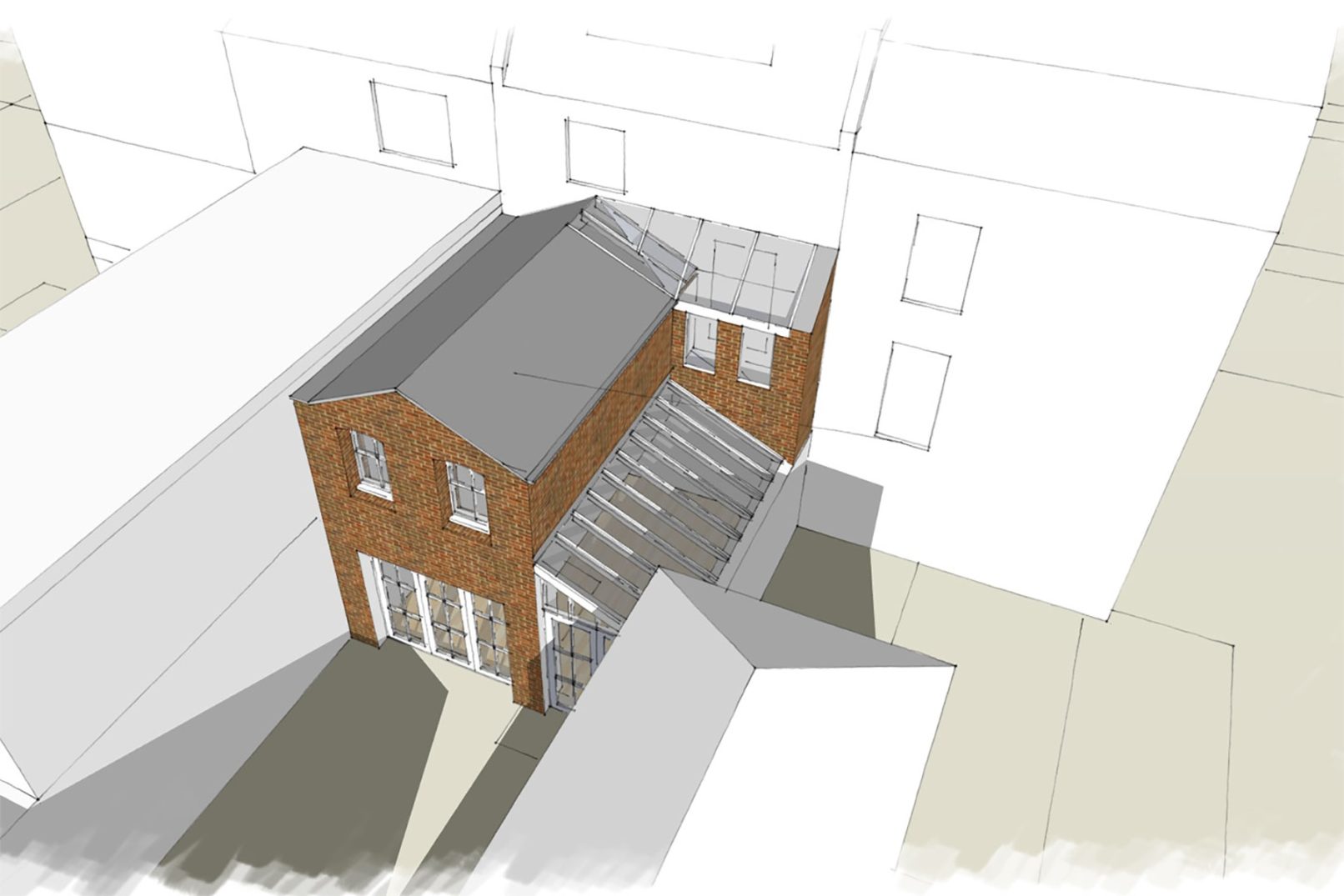This project is the second repeat commission from a previous client for PPA Architecture and the contractor. In a sensitive conservation area location, the intention is to provide a two storey rear extension adjacent to, on one side, a two storey extension and on the other a courtyard.
The project is on a tight deadline and has been through a number of iterations, though through negotiation with the conservation and planning officers it is progressing through the planning process.
Work Stage
Planning
Project Costs
c.£200,000
Builder used
Sturmark Construction
Architect used
PPA Architecture Ltd
Consultants used
Structural Engineers: Price and Myers Engineers


