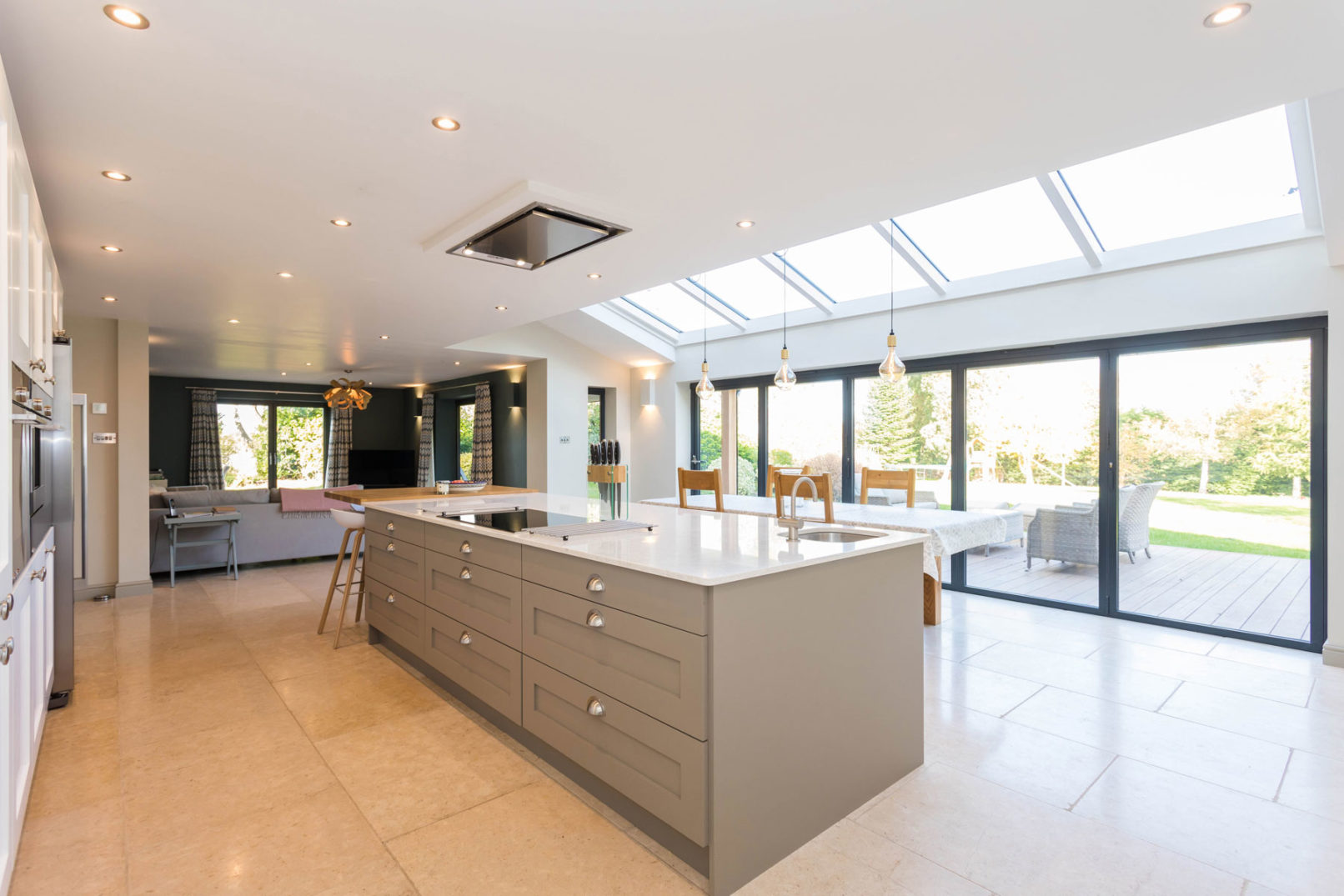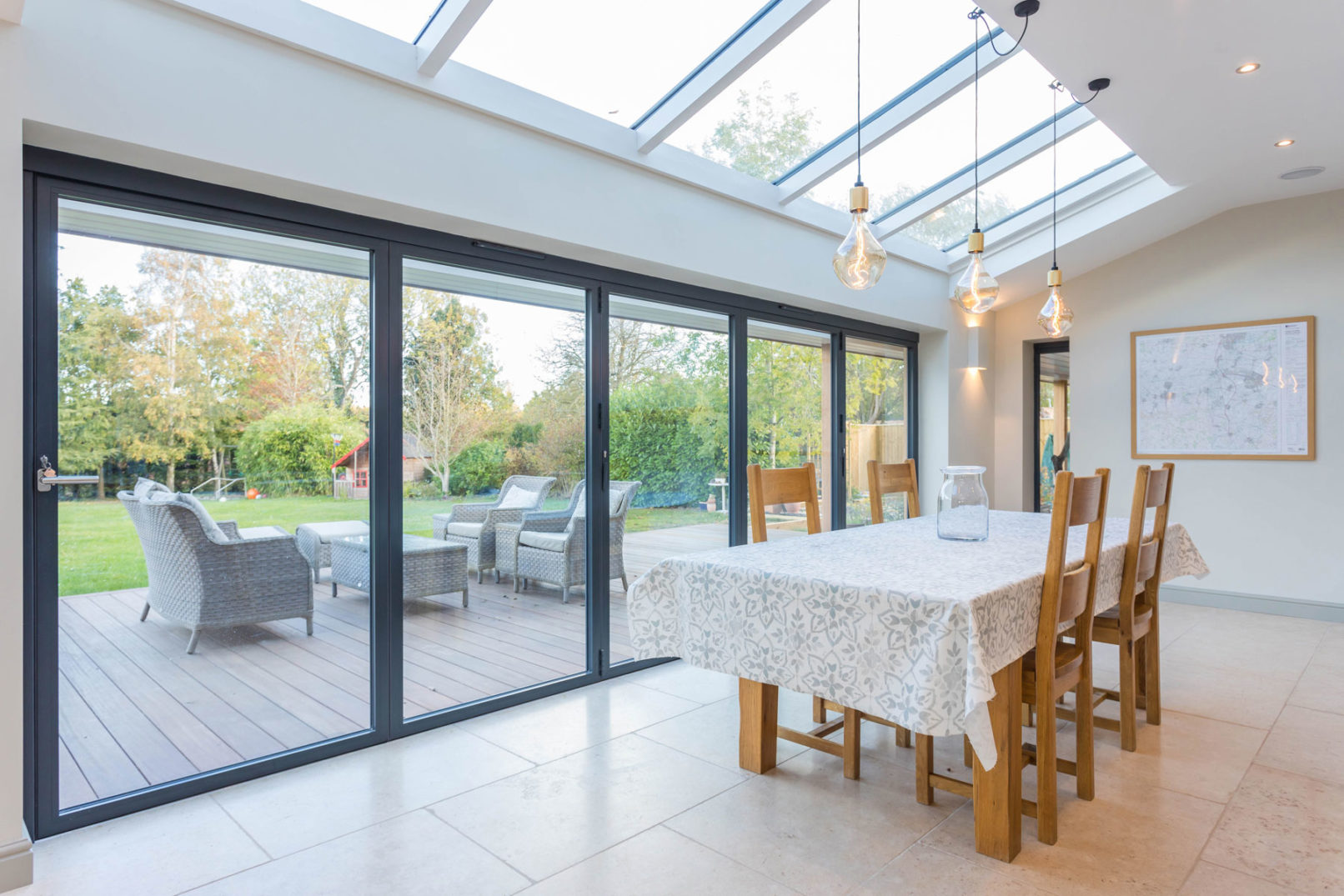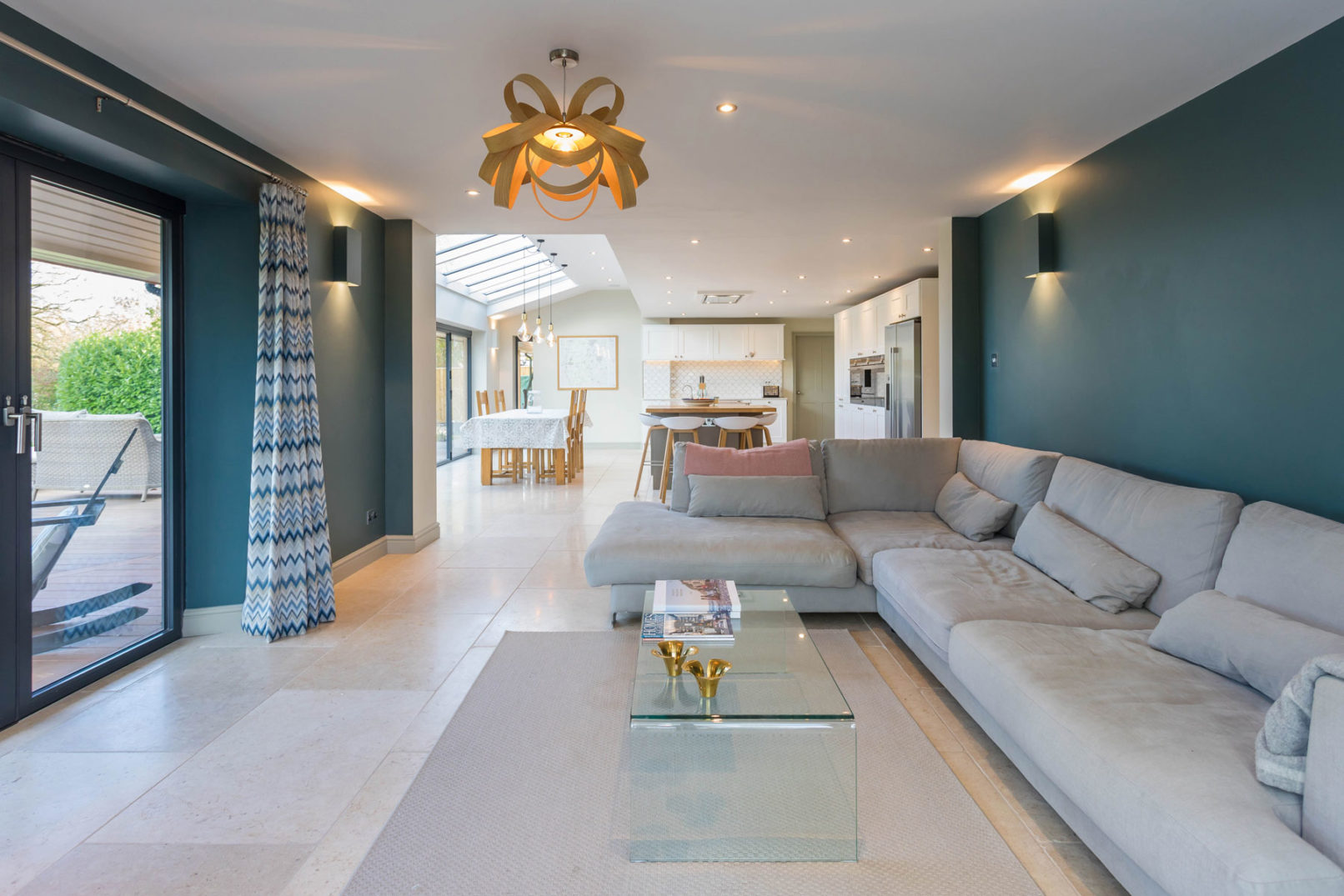This lovely Oxfordshire kitchen extension is one of the projects which show that small extensions and careful changes can make a huge difference to a property.
The original house design meant that there was very little interface with the client’s garden. Additionally there was no covering for the entrance to the annexe flat above the garage.
We designed a small kitchen extension at the rear, and a veranda-style covering the rear. Therefore all the rear rooms could now address the garden and the kitchen. Although having a reasonable size as a starting point our work really created a significant ‘wow’ factor.
The installation of an external timber deck to address the levels to the garden has made the inside-outside interface work even better, hence the rooms are all linked much more now.
This was the first occasion that we used the excellent Howells glazing system. We sat aluminium powder coated capping’s on the timber rafters. The contractors found that this was the best glazing system they’d used, therefore we’ve recommended them on a number of occasions.
The ground floor scheme was complemented by a refurbishment and re-insulation of the flat (annexe) above the garage thus creating a really useful separate space.
Having done these initial Oxfordshire kitchen extension sketch designs back in 2013, the project was on hold for a while, finally completing mid 2018.
Work Stage
Completed
Project Costs
£150,000 to £200,000 + vat
Builder used
Architect used
PPA Architecture Ltd
Consultants used
Structural Engineers: THB Consulting Engineers



