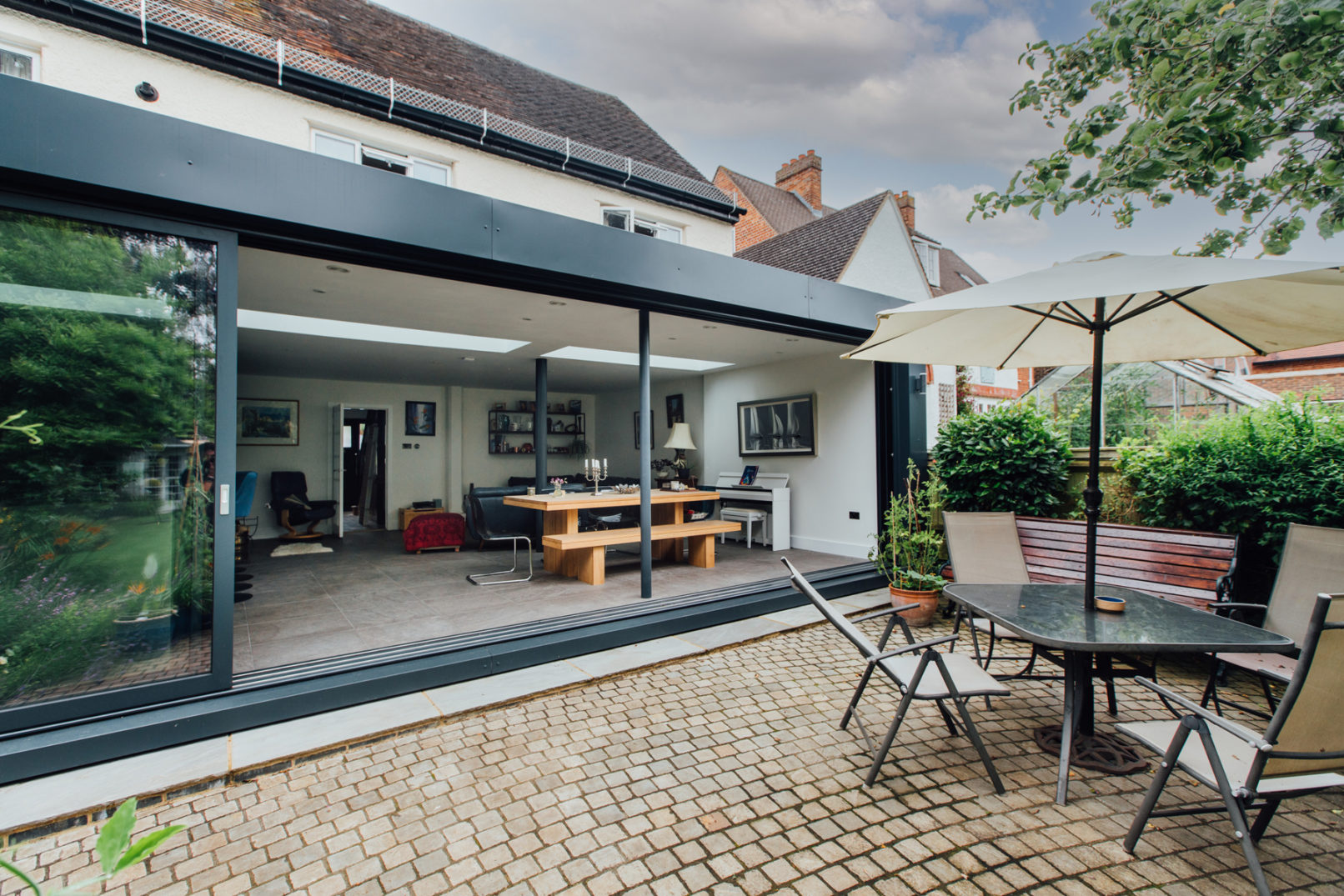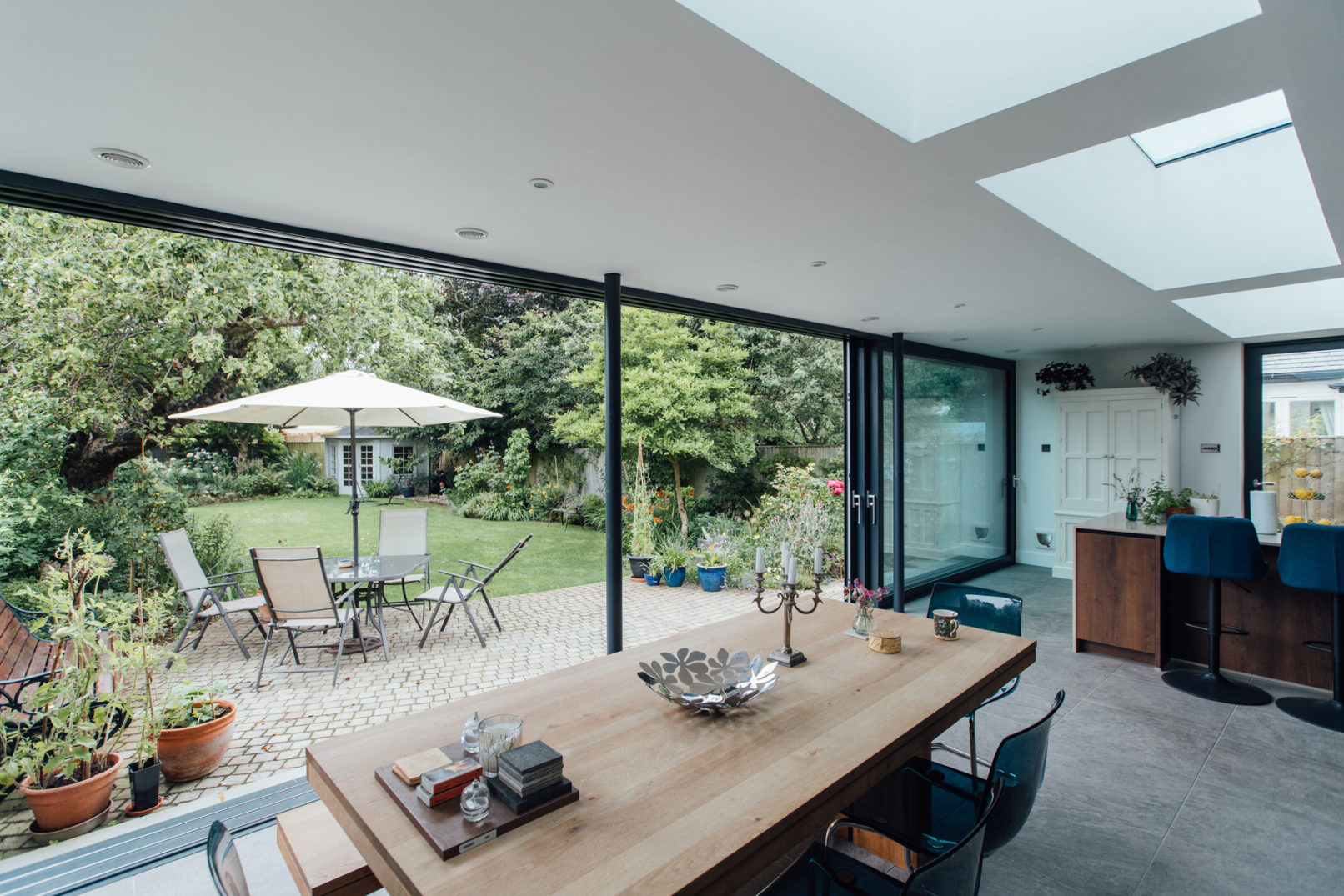This was the first project phase of a general redevelopment. The challenge for the existing house was the lack of integration between the kitchen and garden, alongside a rather elderly conservatory.
The intention behind the rear extension was to build a slick and contemporary intervention which would fully open up to the rear garden, using large sliding doors.
Work Stage
Completed
Project Costs
c.£160,000 + vat
Builder used
Architect used
PPA Architecture Ltd
Consultants used
Structural Engineers: THB Consulting Engineers




