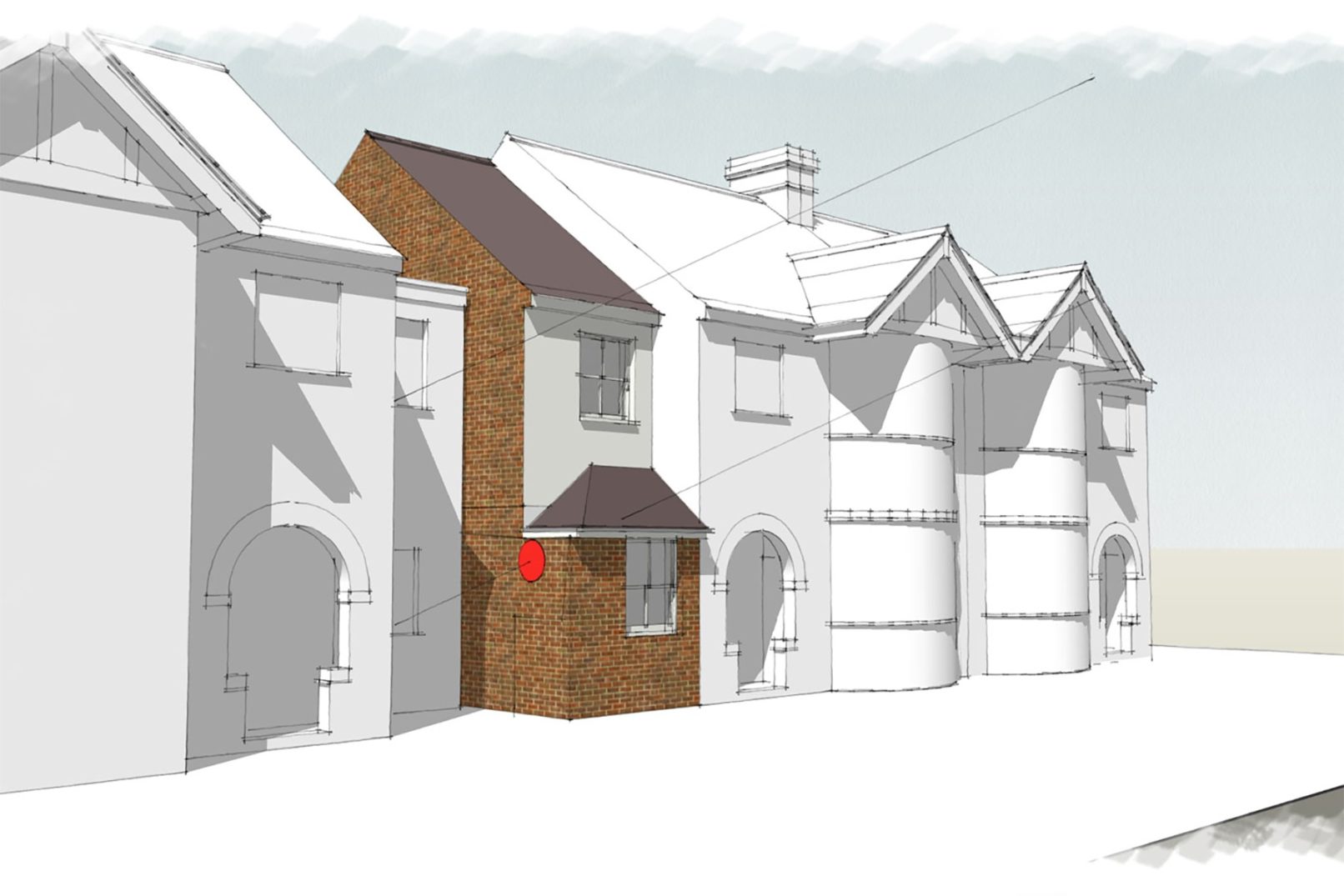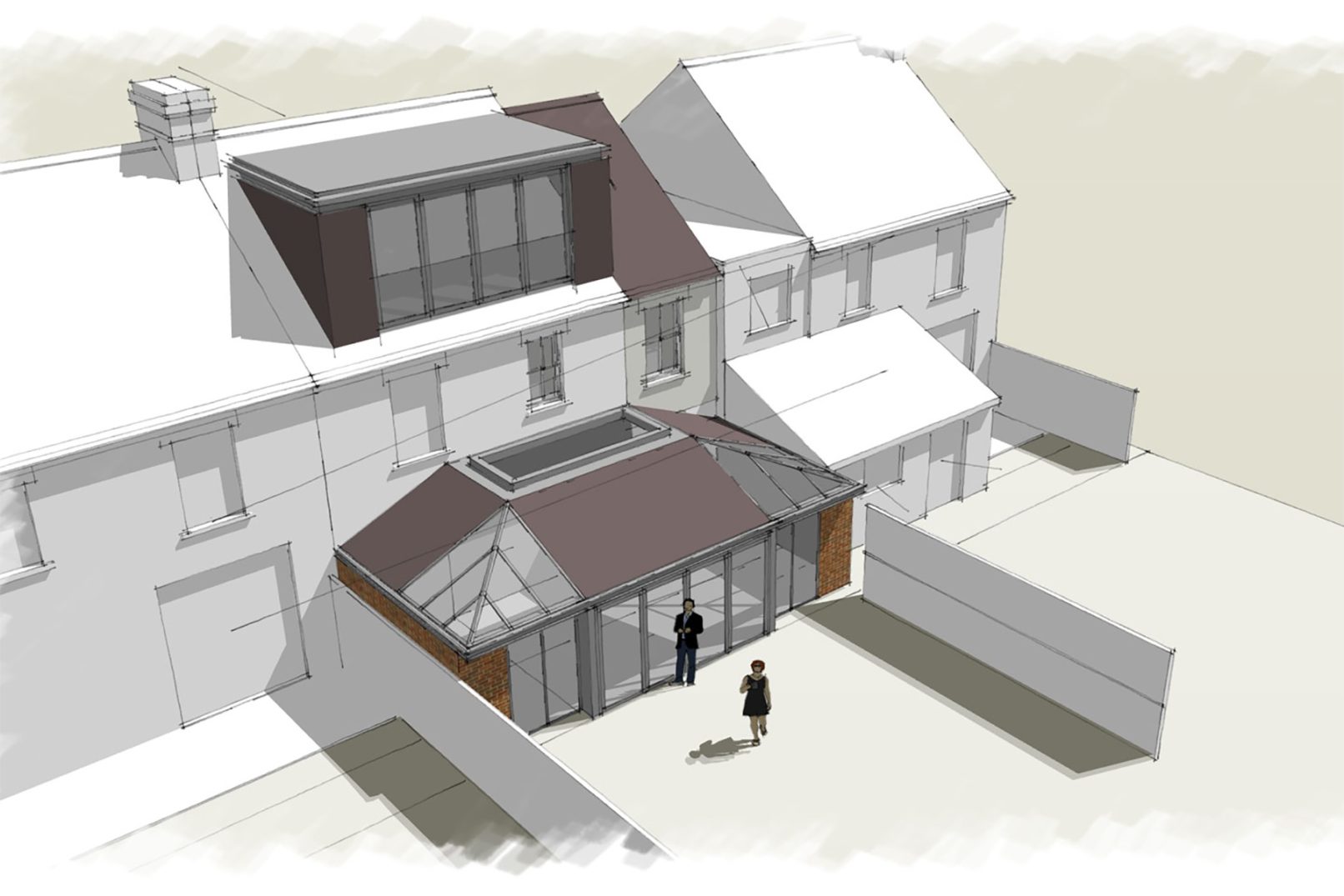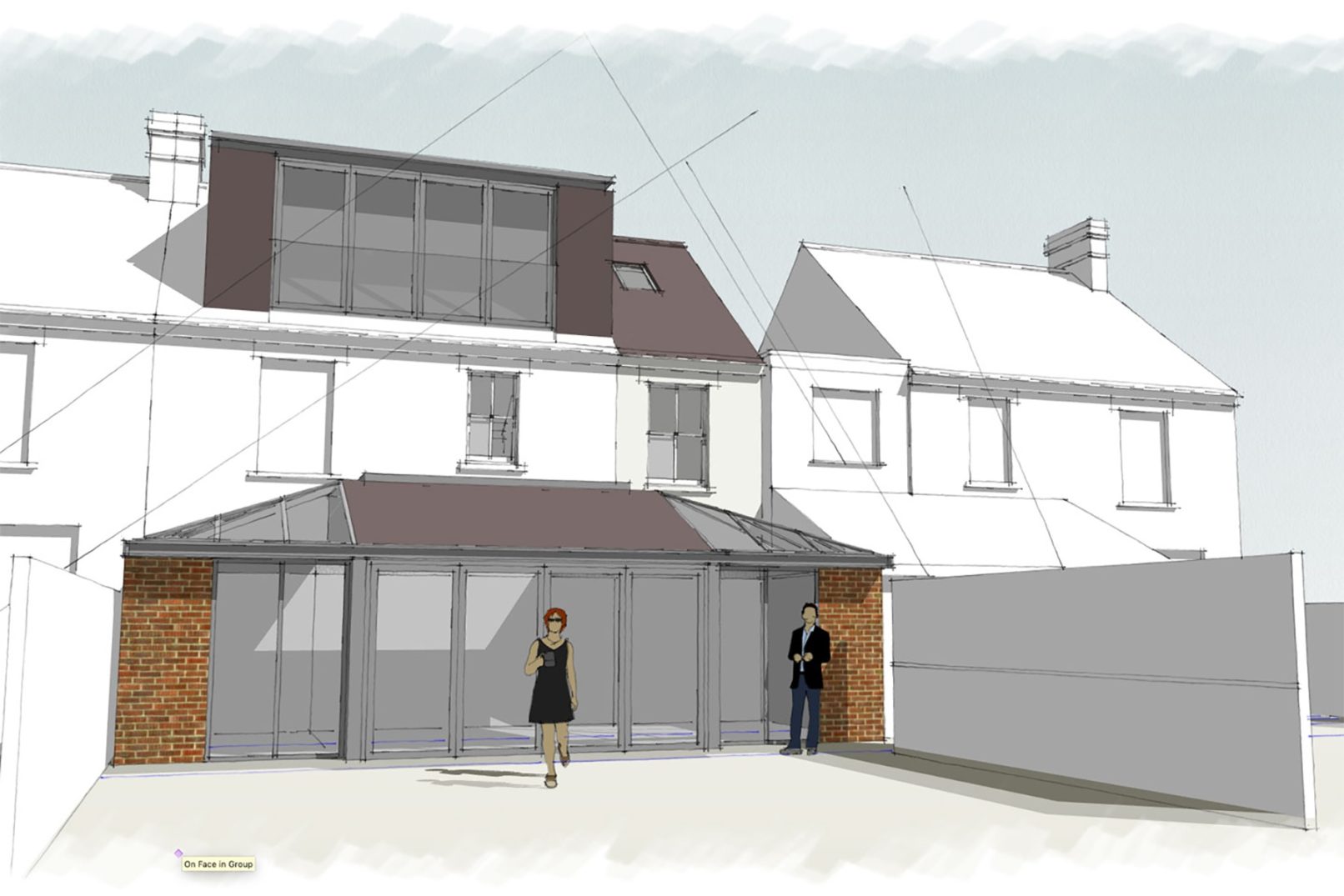Our client in Headington, Oxford asked us to create a design to maximise the development of the house but minimising the impact on neighbours. We agreed that the front of the house should keep a fairly traditional look. The brief for the rear extension design was to maximise light, so we used plenty of glass, but without it feeling like a conservatory.
A number of different applications were required for this project, so we utilised the permitted development rights as on-site precedent for development. We submitted initial planning and Permitted Development (PD) applications for the rear extension and loft respectively. As a result of discussions and revisions to the initial scheme a further front porch application was submitted.
Work Stage
Under construction
Project Costs
c. £225,000 + vat
Builder used
R&B Builders
Architect used
PPA Architecture Ltd
Consultants used
Structural Engineers: THB Consulting Engineers


