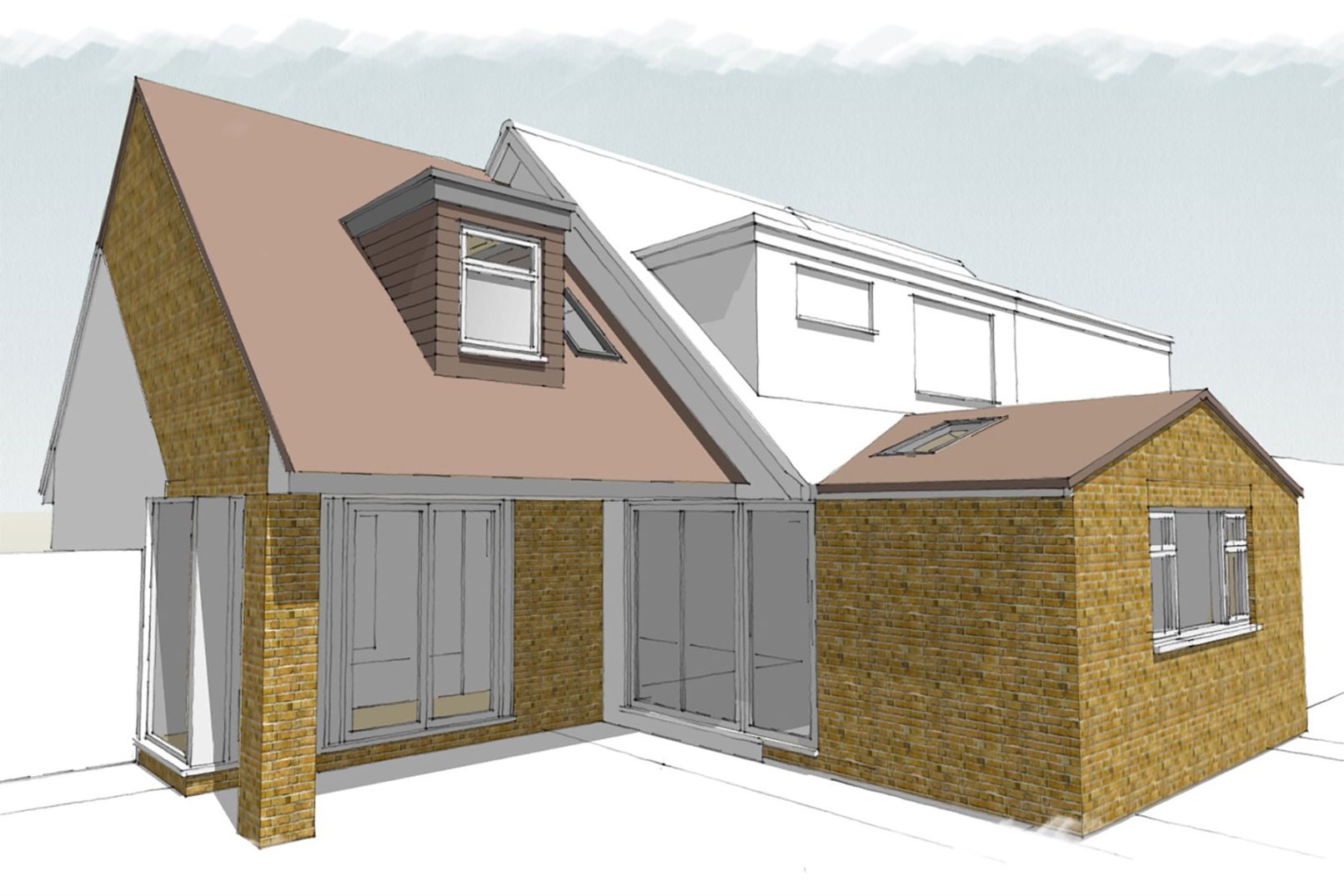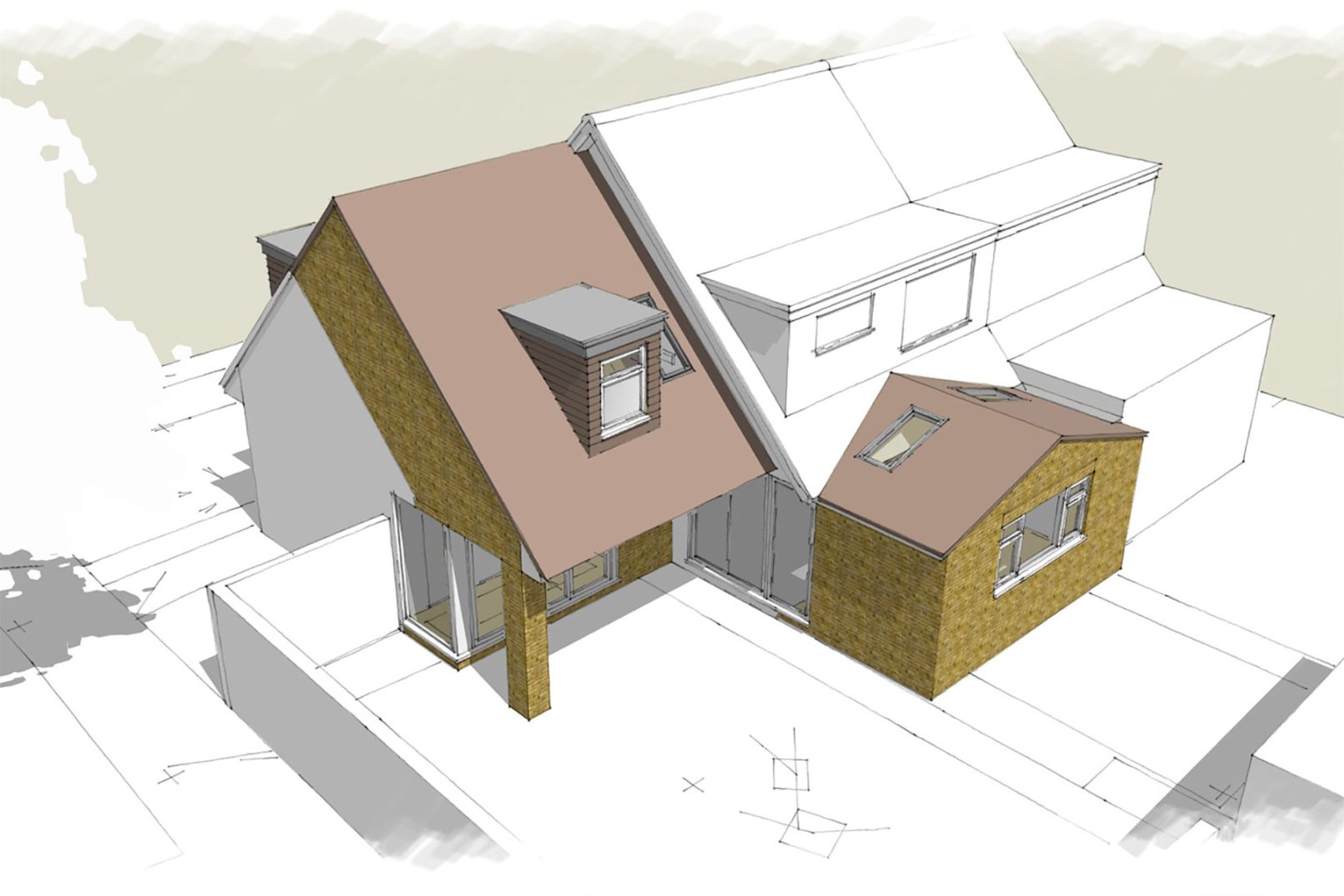The aim of this side and rear extension in Garsington, Oxfordshire is to build a new kitchen and bedroom extension. This Oxfordshire property already has a single storey extension and it is within the Green Belt, but it is within one of the ‘designated villages’ so was not subject to the ’no more that 40% additional building’ rules. The first floor bedroom extension is being enlarged to provide a covered area from the new kitchen extension and playroom.
Work Stage
Under construction
Project Costs
Phase 1 (side) c. £55,000 + vat
Builder used
Architect used
Consultants used
Structural Engineers: THB Consulting Engineers

