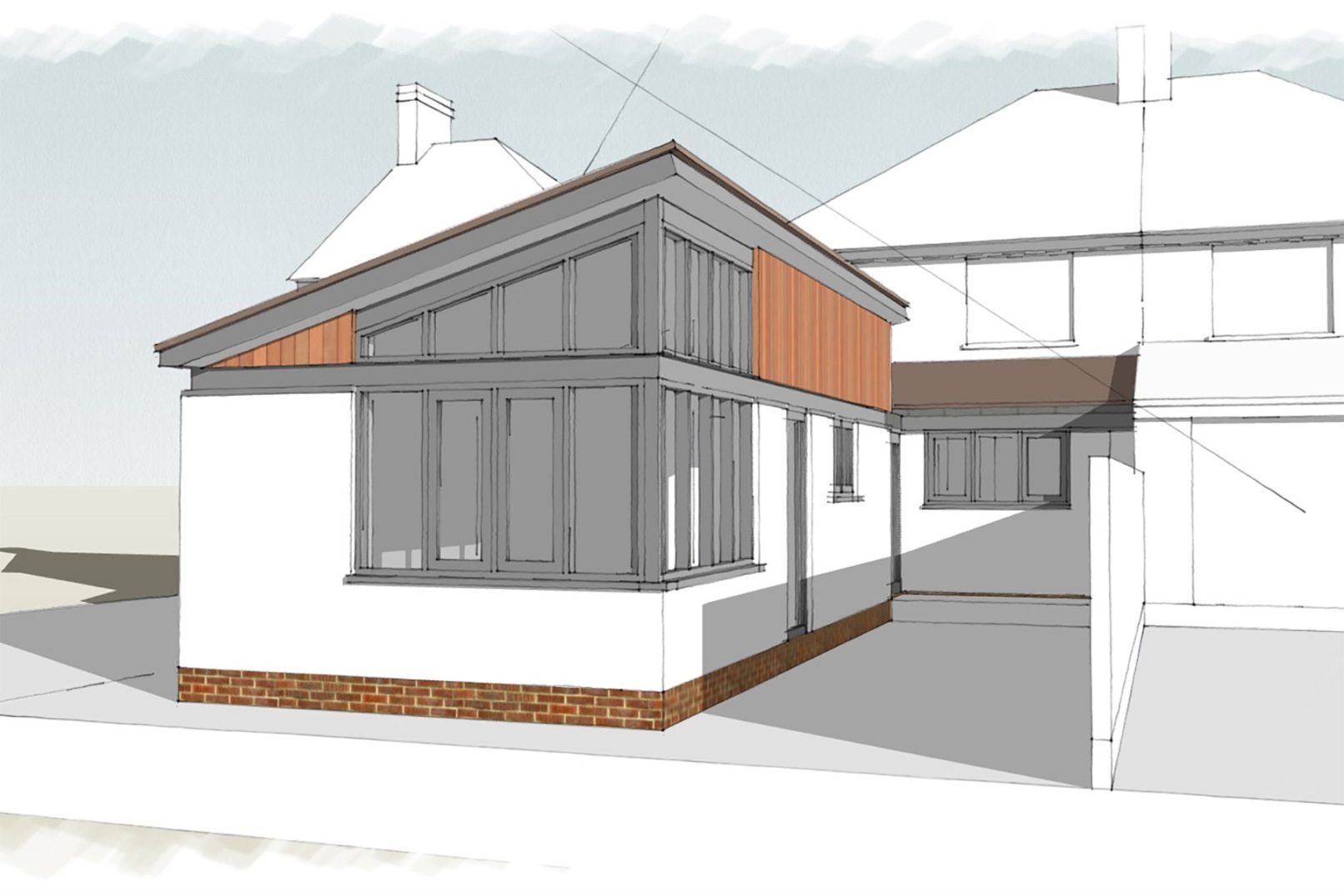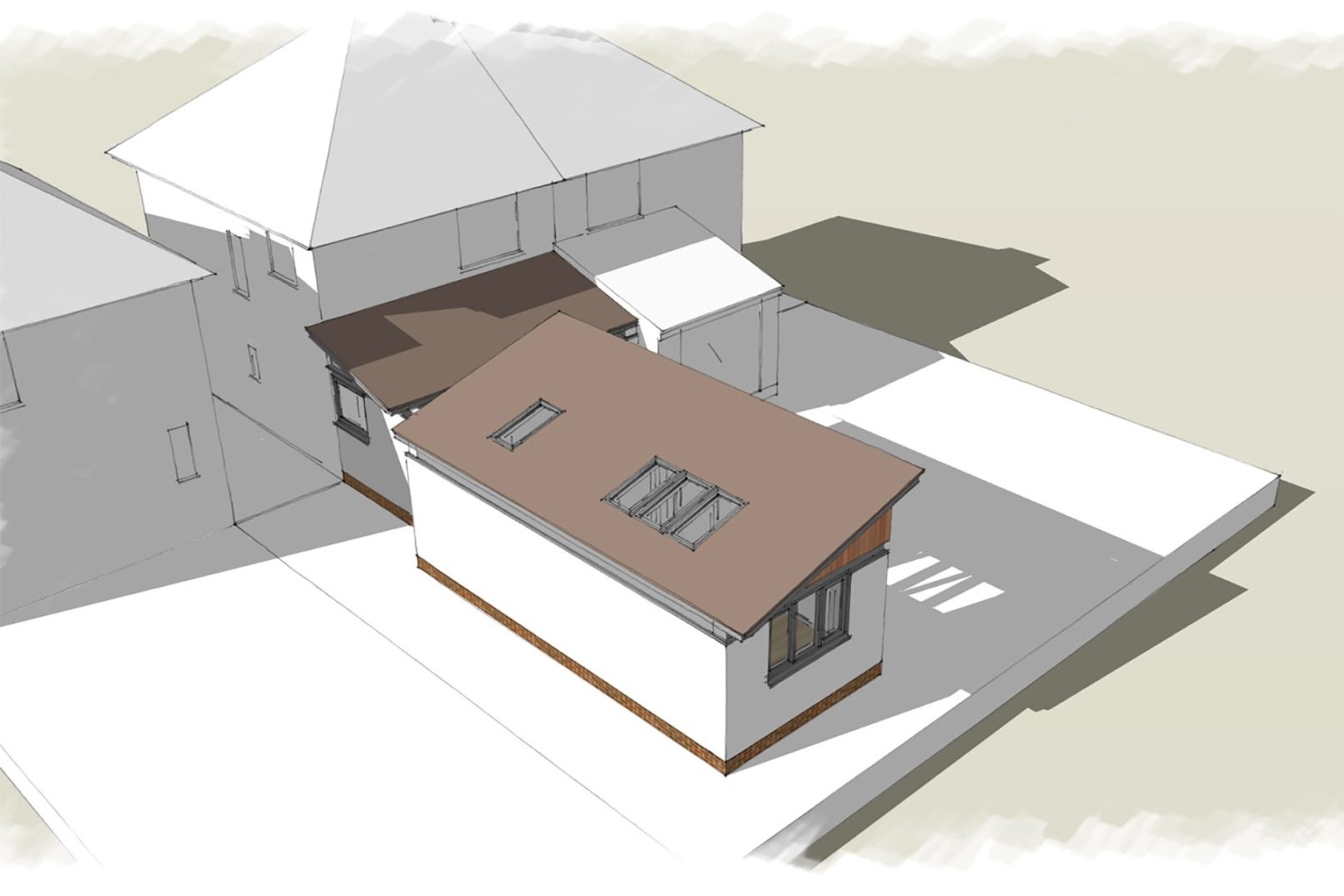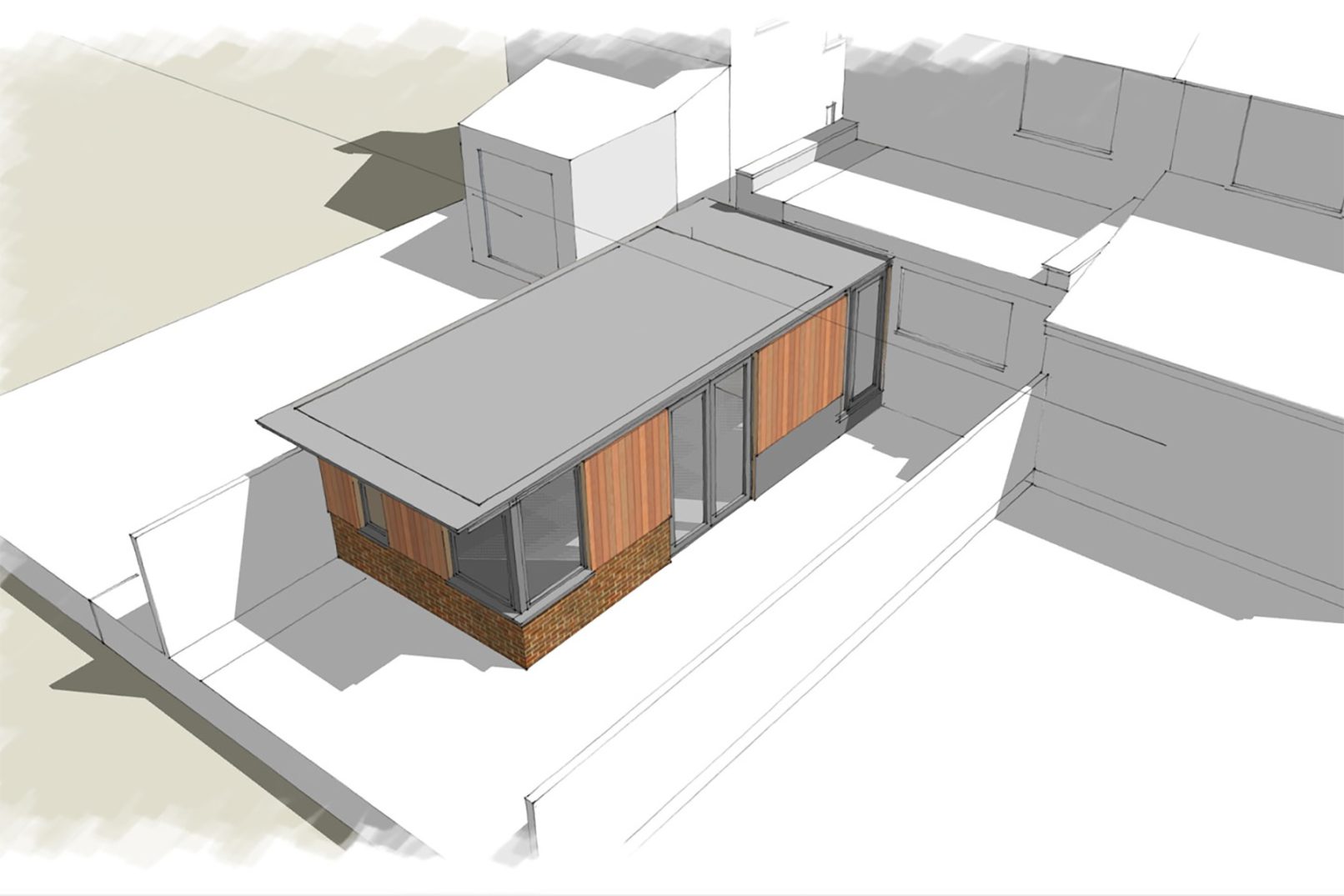The aim of this rear extension in Temple Cowley, Oxford is to replace an existing garage and link up to the main house. Due to the planning department considerations we used a tactical approach to implement permitted development (PD) rights for a smaller, 2.5 metre high outbuilding and PD extension. This was then used as on-site precedent showing that our design would have no more impact than what could be achieved under PD. Our clients were pleased to opt for the lower roofed scheme.
Work Stage
Awaiting construction
Project Costs
c.£80,000 + vat
Builder used
TBC
Architect used
PPA Architecture Ltd
Consultants used
Structural Engineers: THB Consulting Engineers


