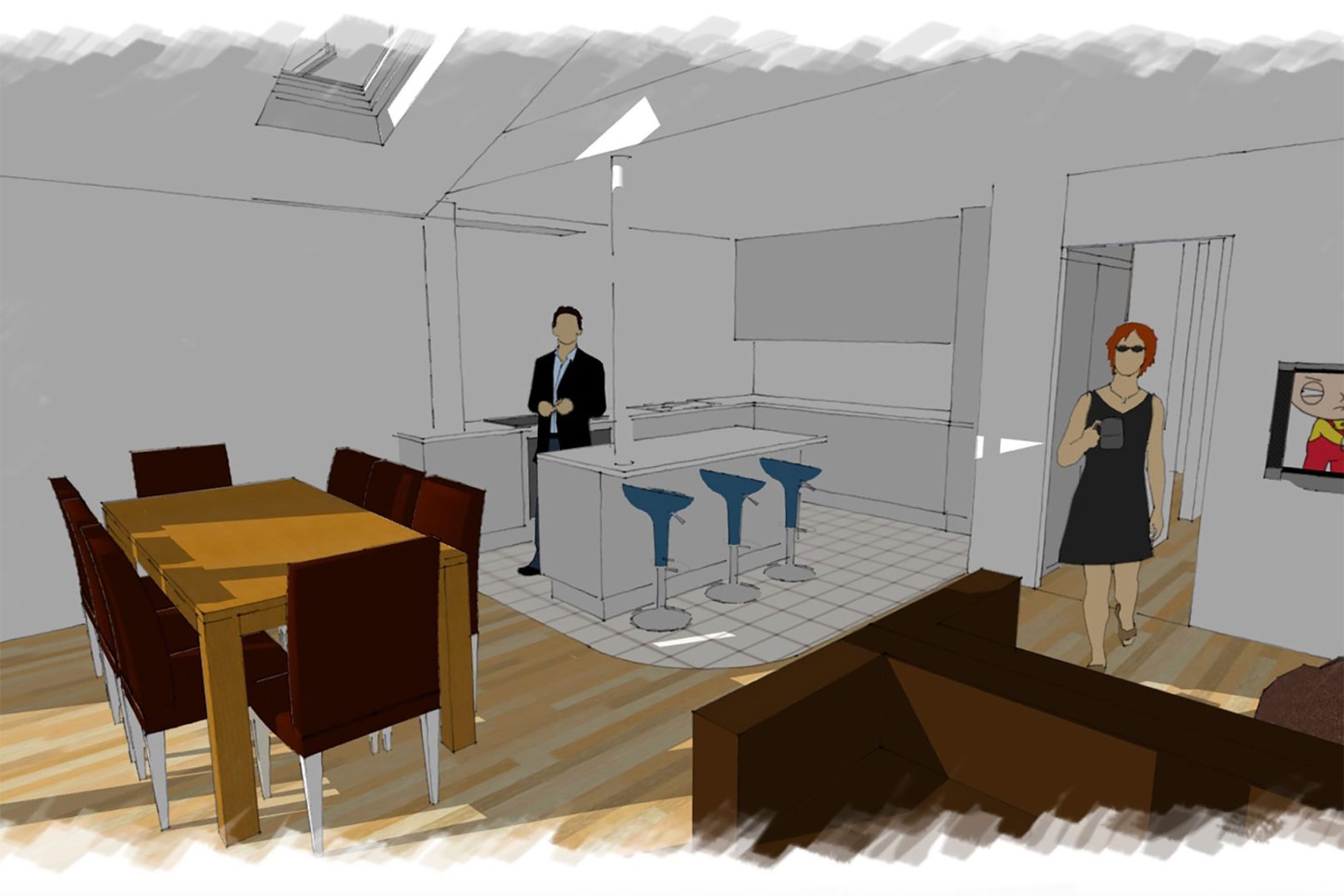This rear extension project in Oxford is for a single storey rear kitchen extension across the entire rear of the house.
This was a challenge with planning as the local authority recently changed its interpretation of what was a ‘rear extension’. Because this already had a small rear projection, this was seem as a ‘side and rear extension’ meaning that only half the width of the small projection would have been allowed under Permitted Development, rather than a 3m deep rear extension across the entire rear.
As a result this required a full planning application. The moral of the story here is that not everything that appears to be permitted is actually Permitted Development.
Work Stage
Under construction
Project Costs
Arranged by client
Builder used
Arranged by client
Architect used
PPA Architecture Ltd
Consultants used
Structural Engineers: THB Consulting Engineers


