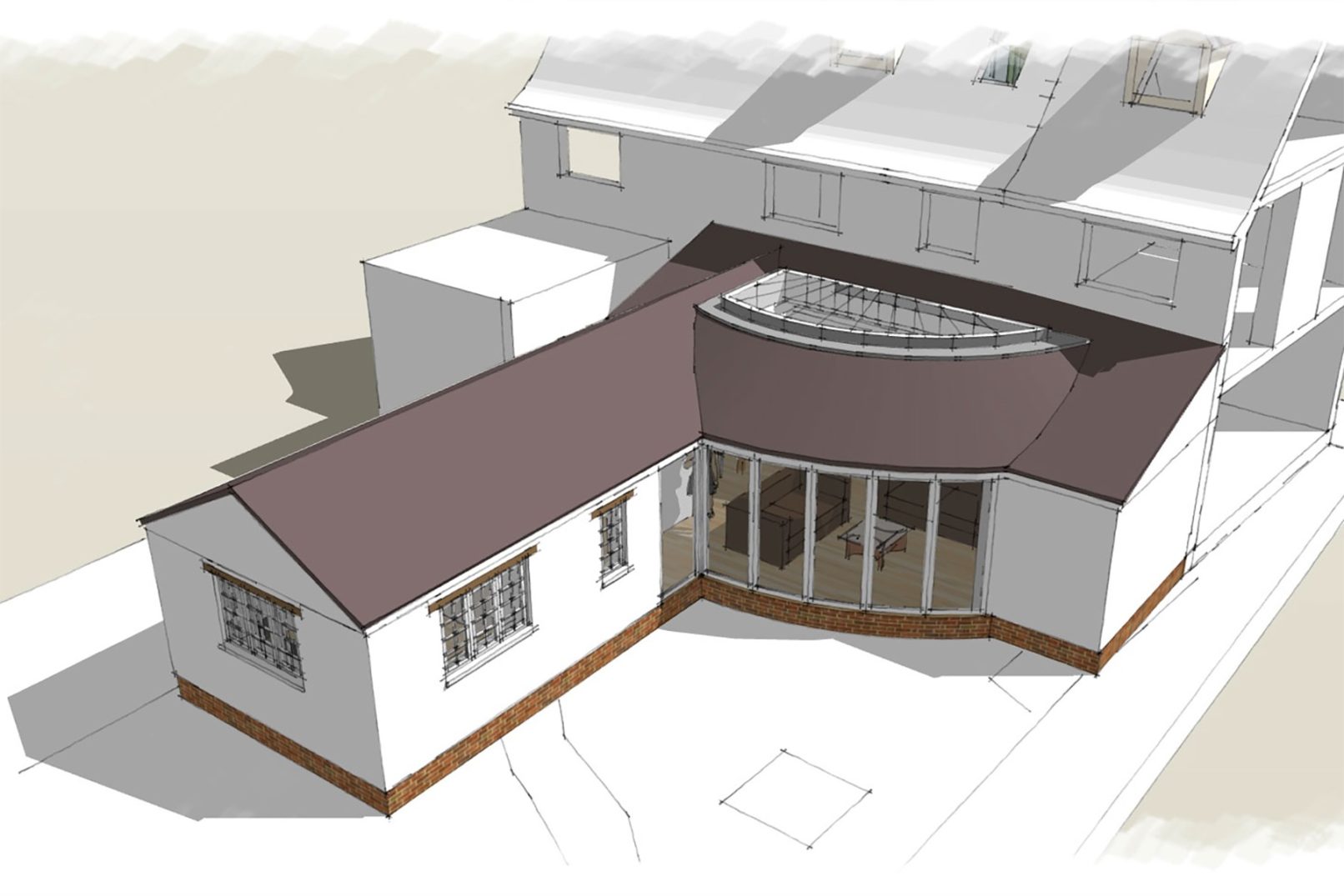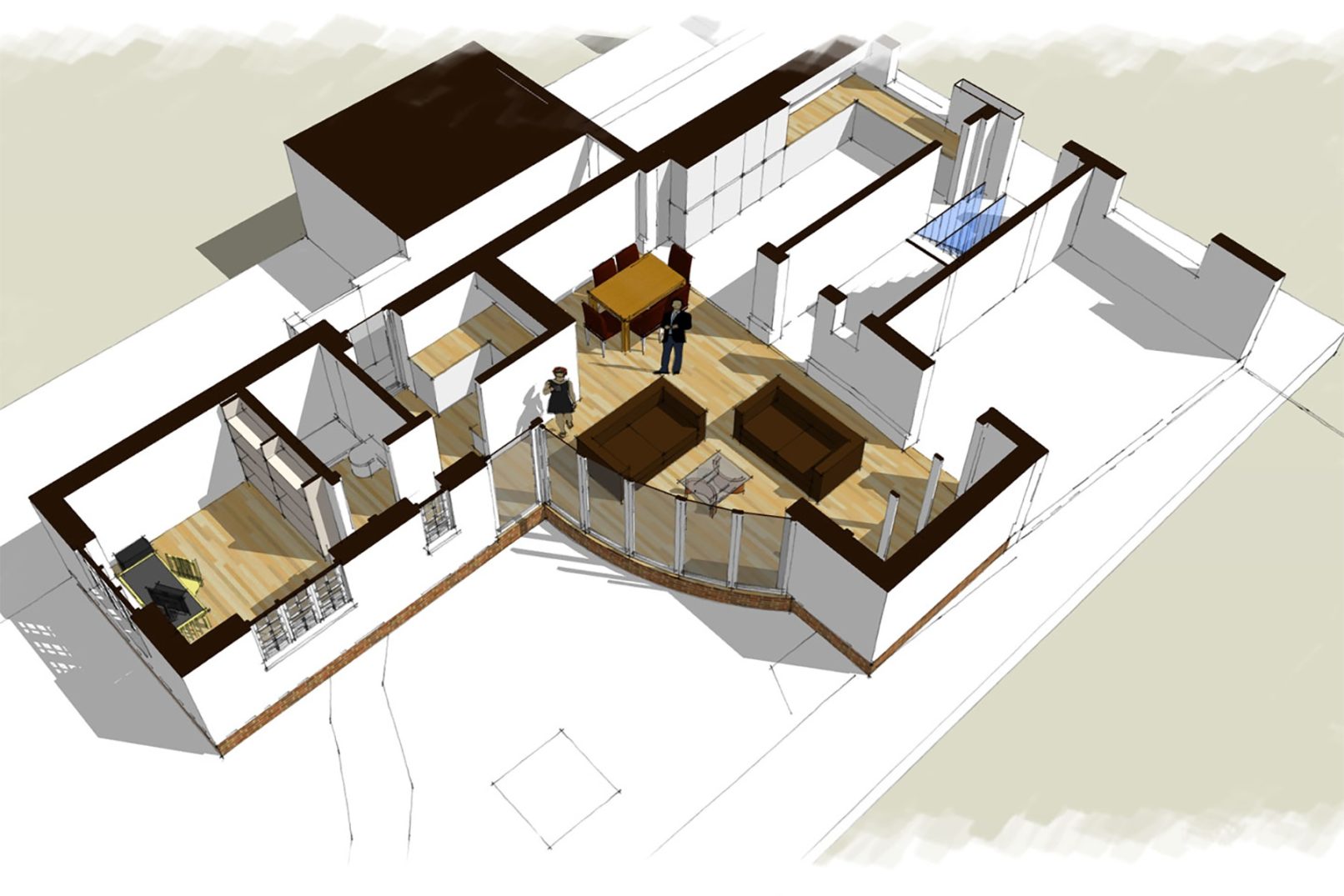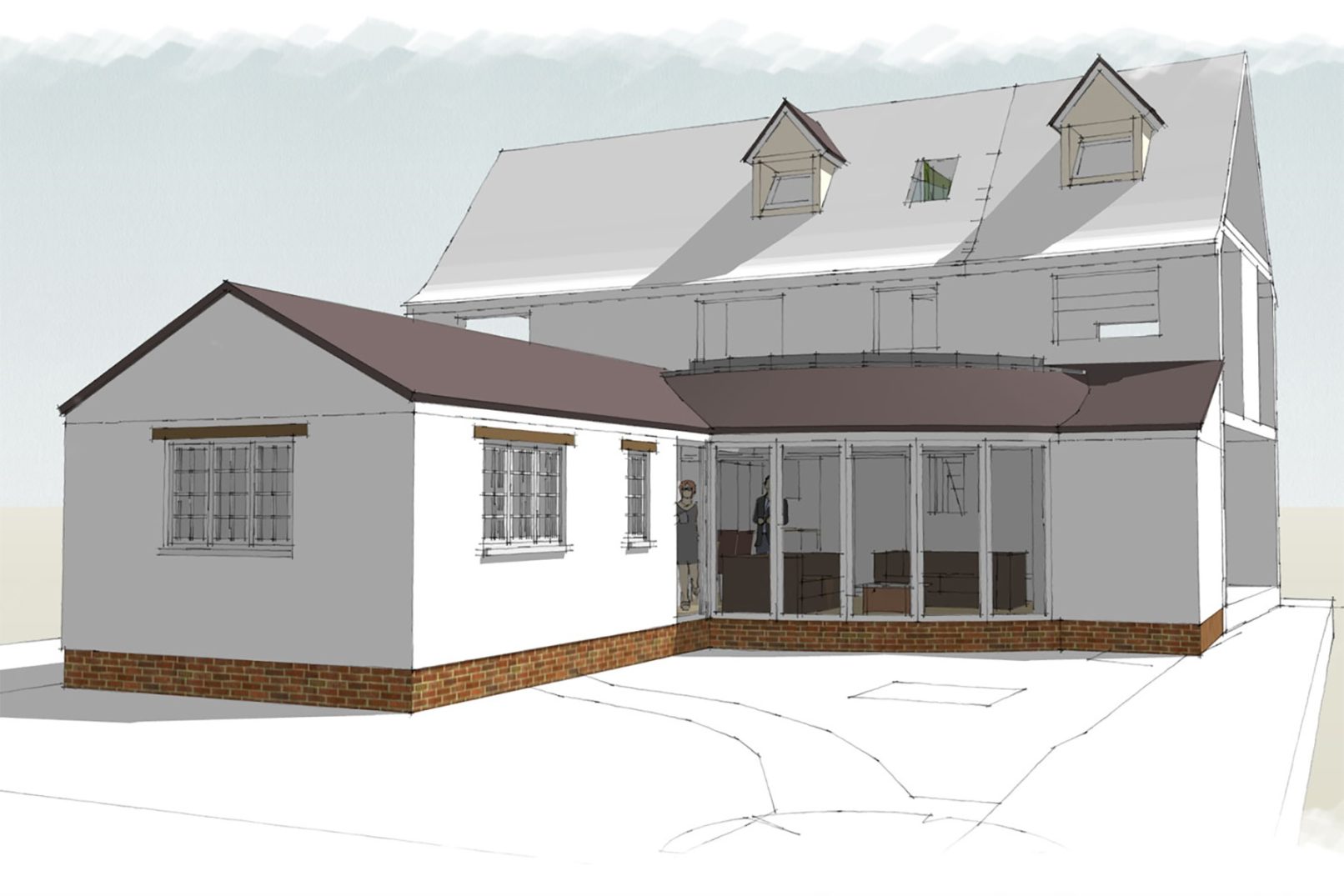Our Oxford clients home in Headington already had existing outbuildings and sheds, and the plan was to create an office rear extension that would utilise the space for an office and utility. Additionally the plan included extending 3 metres at the rear to create a dining and living space and loft conversion for the their growing family.
The initial application was not accepted by the local authority. As a result we then took a strategic approach, using permitted development rights for a rear extension and outbuilding. This was approved.
The next stage was to amend the materials and show that the permitted additions could be linked without any material impact on neighbours. The final stage will be to apply for appropriate loft dormers (required because the scheme is in an Oxford Conservation Area) and amend the rear projection roof pitch.
Work Stage
Awaiting planning permission
Project Costs
c.£250,000 + vat
Builder used
TBC
Architect used
PPA Architecture Ltd
Consultants used
–


