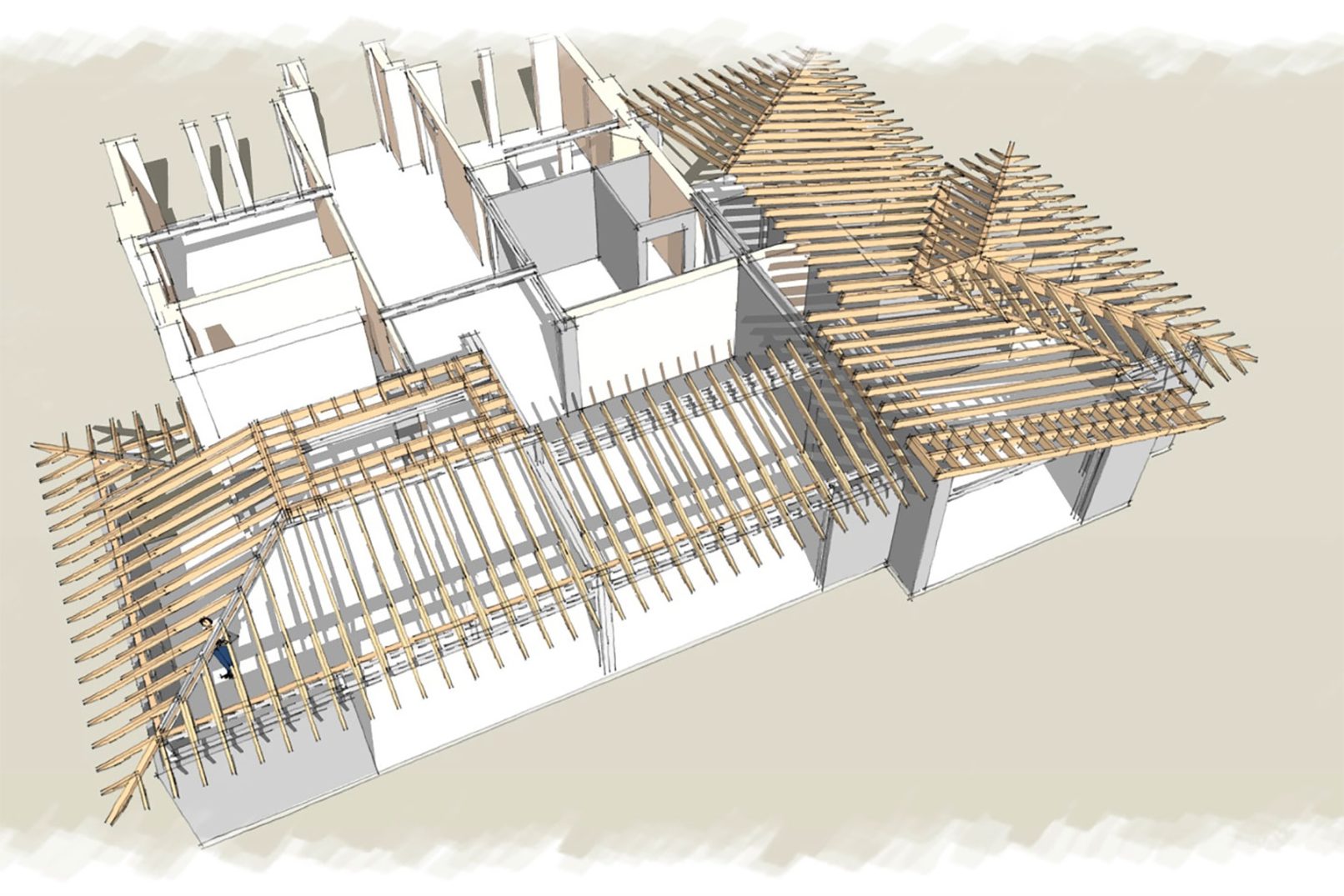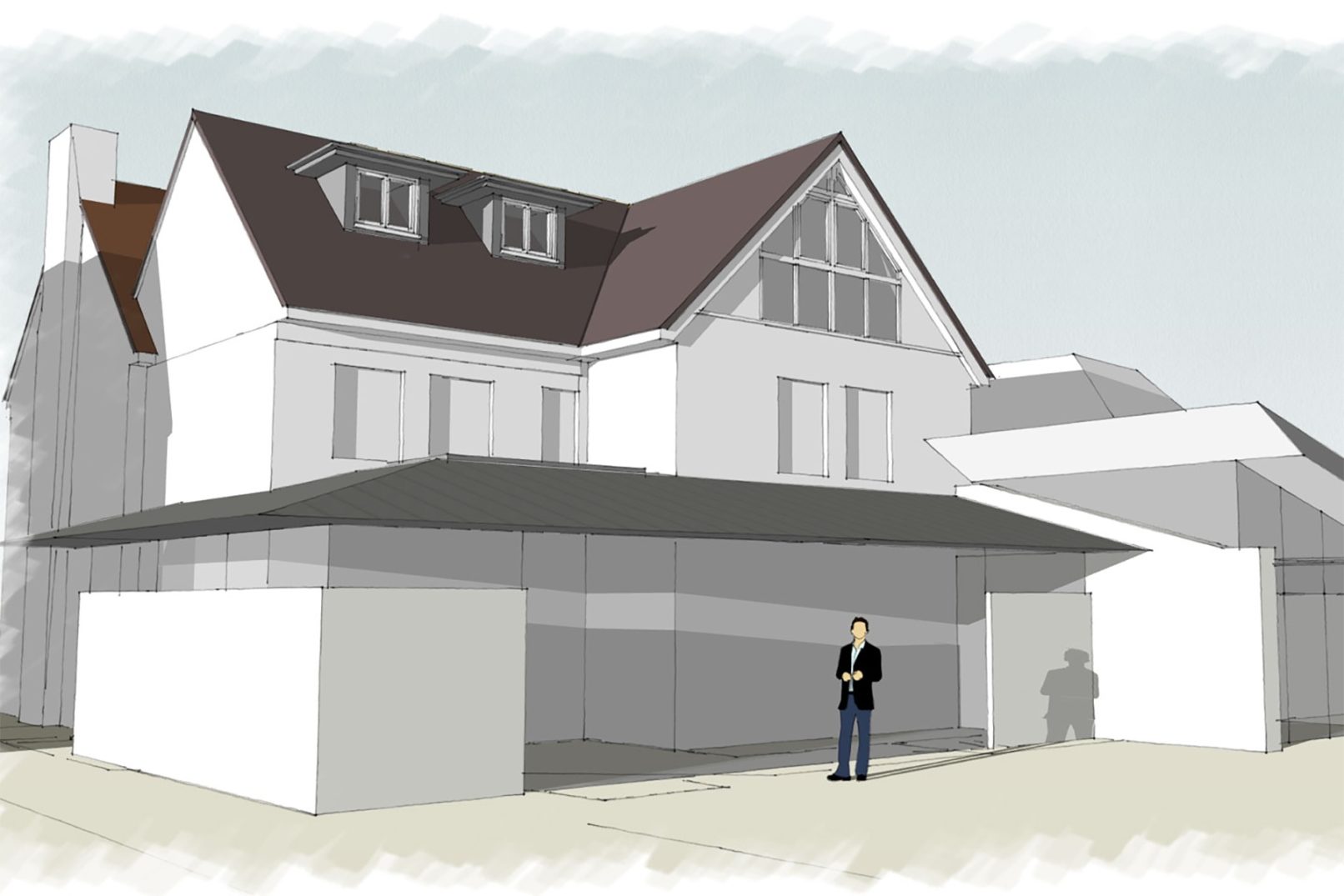This project was for the complete renovation of a substantial detached 4 bedroom house in order to provide accommodation for their relatives, enhanced living areas, en-suite bathrooms, and roof extensions. The building was to be made as energy efficient as possible, with solar water heating and photovoltaics, external insulation, ground source heat pumps etc.
The intention here was to retain the original building’s appearance and wrap a clean, contemporary, light and airy space to the rear and sides.
The scheme achieved planning permission and was taken to for building regulations drawings.
Work Stage
Awaiting construction
Project Costs
c.£1M + vat
Builder used
Shepherd Brothers
Architect used
PPA Architecture Ltd
Consultants used
Structural Engineers: THB Consulting Engineers
Interior Designers: Element Studios
Mechanical/Electrical Design: RJA Consultancy and Management


