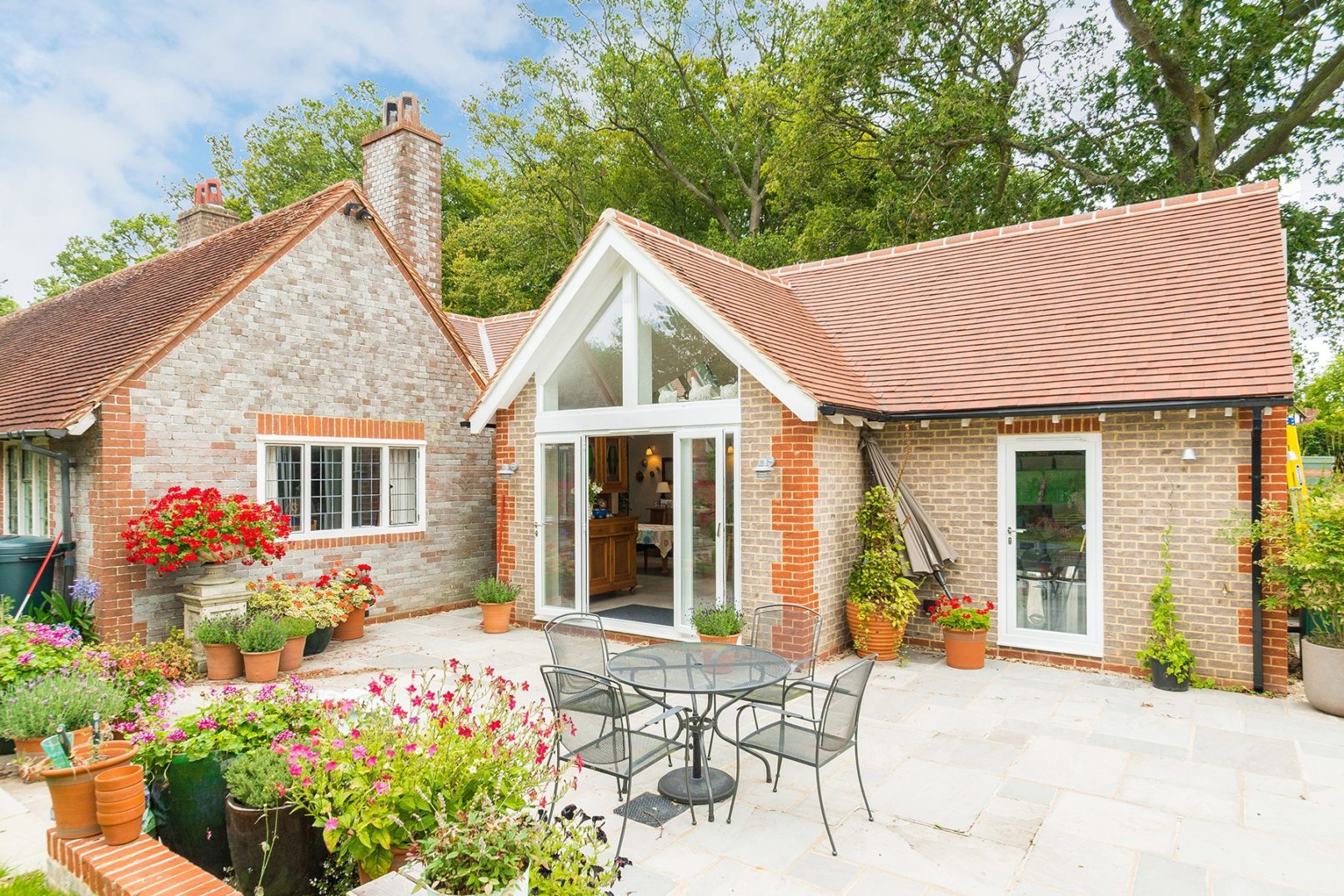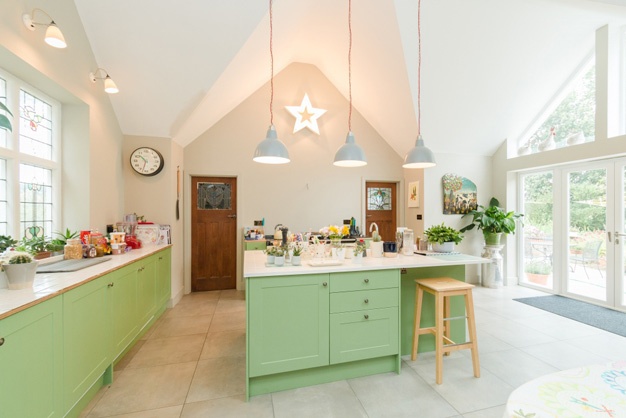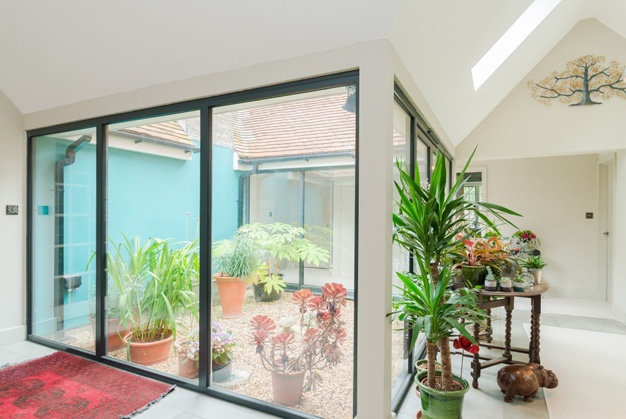This project started as a potentially small alteration to bring light into the entrance, with a new kitchen extension. The clients wanted to respect the context, style and brickwork detailing but with a more contemporary twist.
As we explored the options with the clients, the project turned into a complete renovation of a previously rather single storey dark house. The essence of the the scheme was to provide a courtyard atrium with would bring light into the centre of the house, with a new double height kitchen space addressing the garden. The results have been transformative.
Builder used
Sturmark Construction Services
Architect used
PPA Architecture Ltd
Consultants used
Structural Engineers: THB Consulting Engineers


