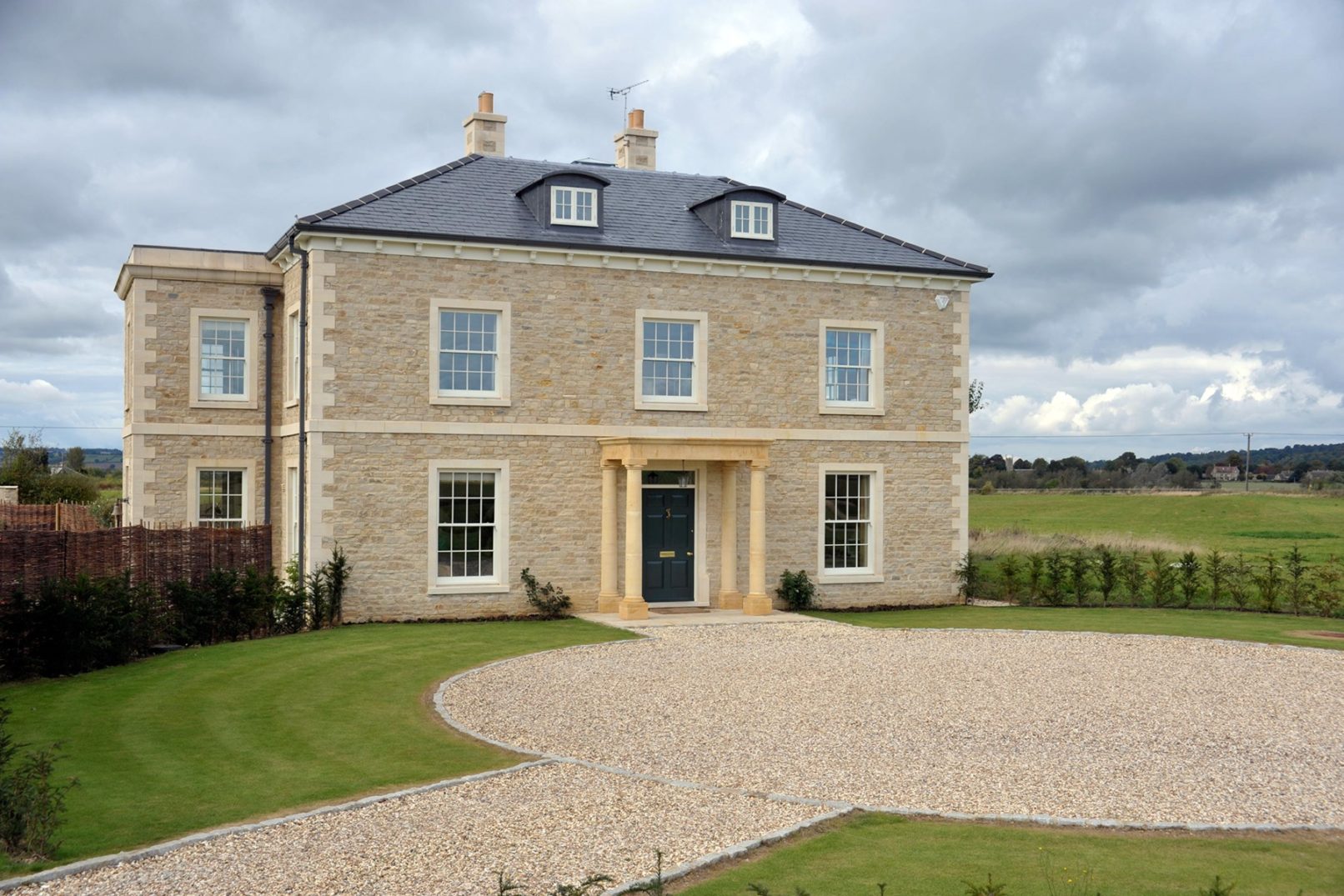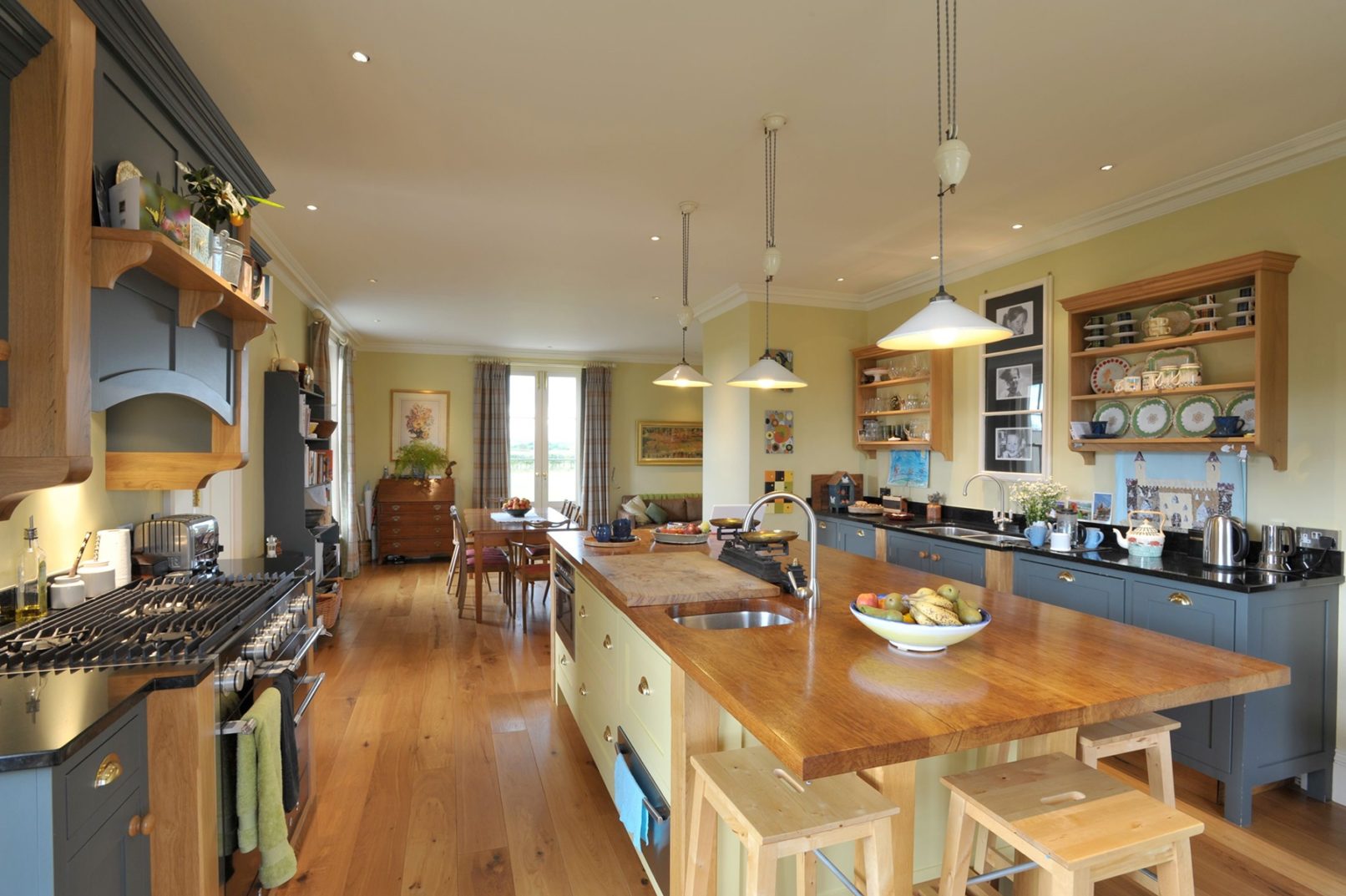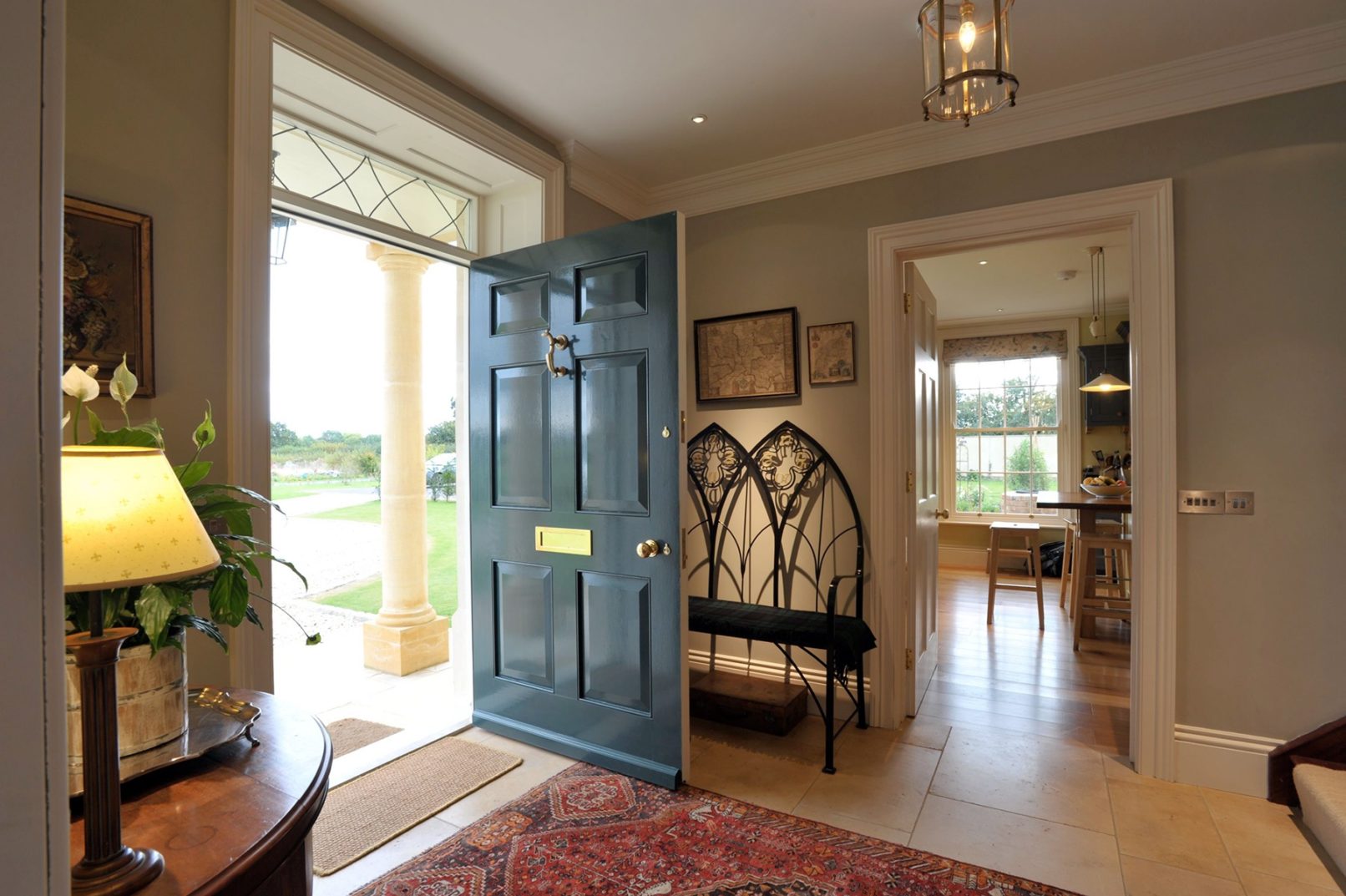This beautifully proportioned dwelling was the result of a briefing process which began with a conversation over a meal with the clients, and a request for help with ‘a few alterations to their house.’
The process continued with initial sketch schemes for extensions to their dwelling, after which it became clear that, from a cost and briefing perspective, their needs would be better served by a brand new house.
The brief was for a property with the character of a Georgian farmhouse with local materials and crafts-people used.
The clients managed the project on site themselves, with PPA Architecture in an advisory role.
Builder used
–
Architect used
PPA Architecture Ltd
Consultants used
Structural Engineers: THB Consulting Engineers


