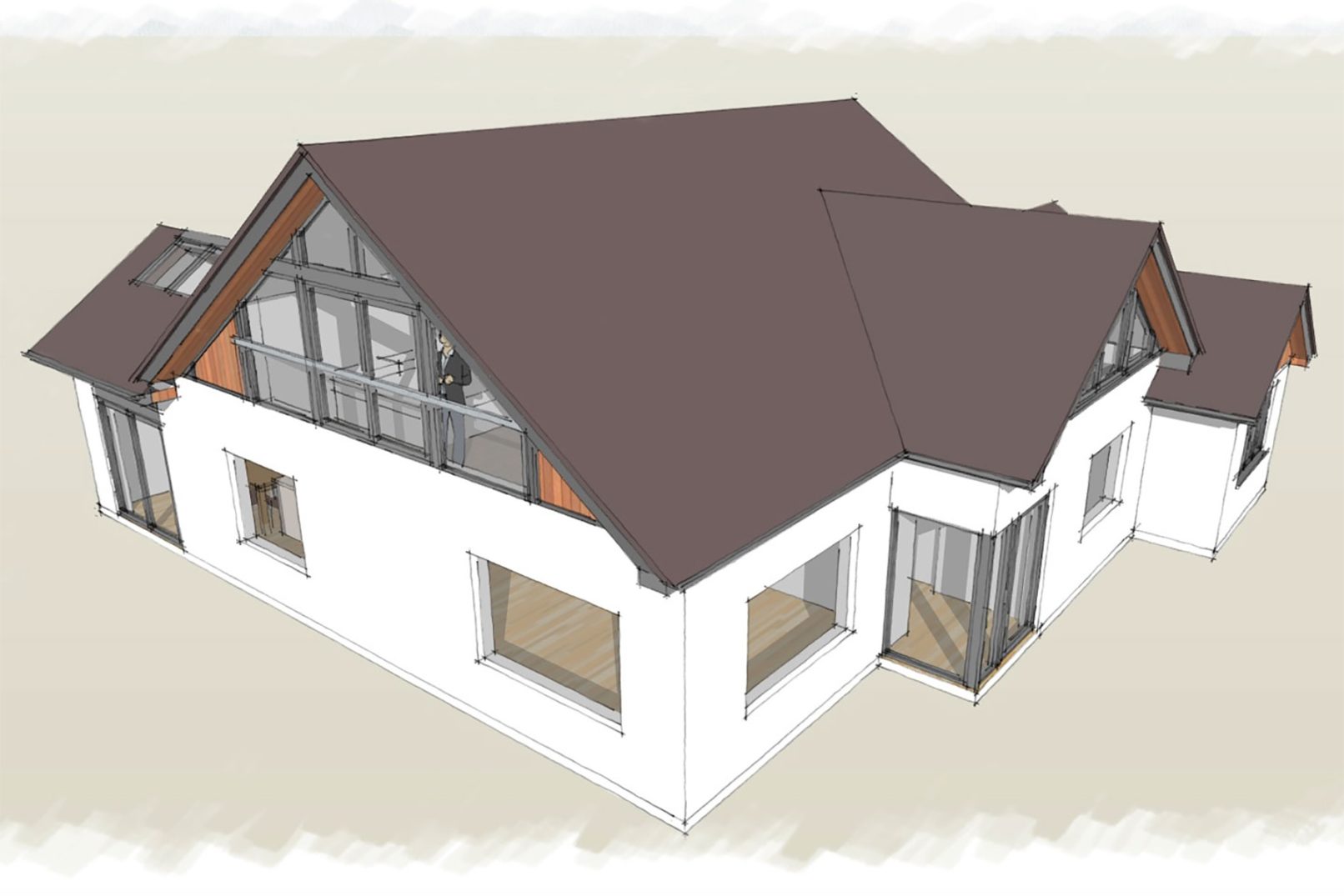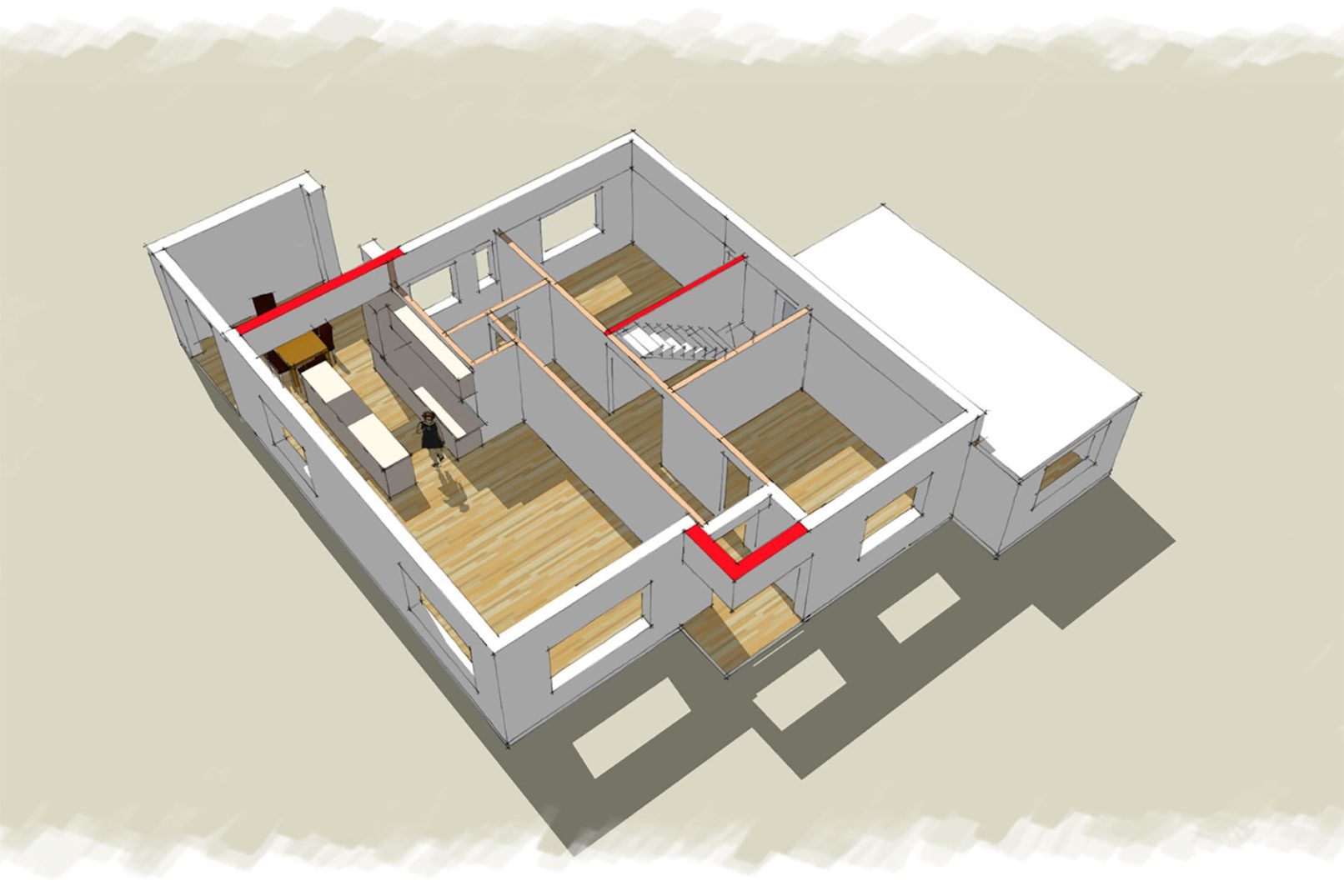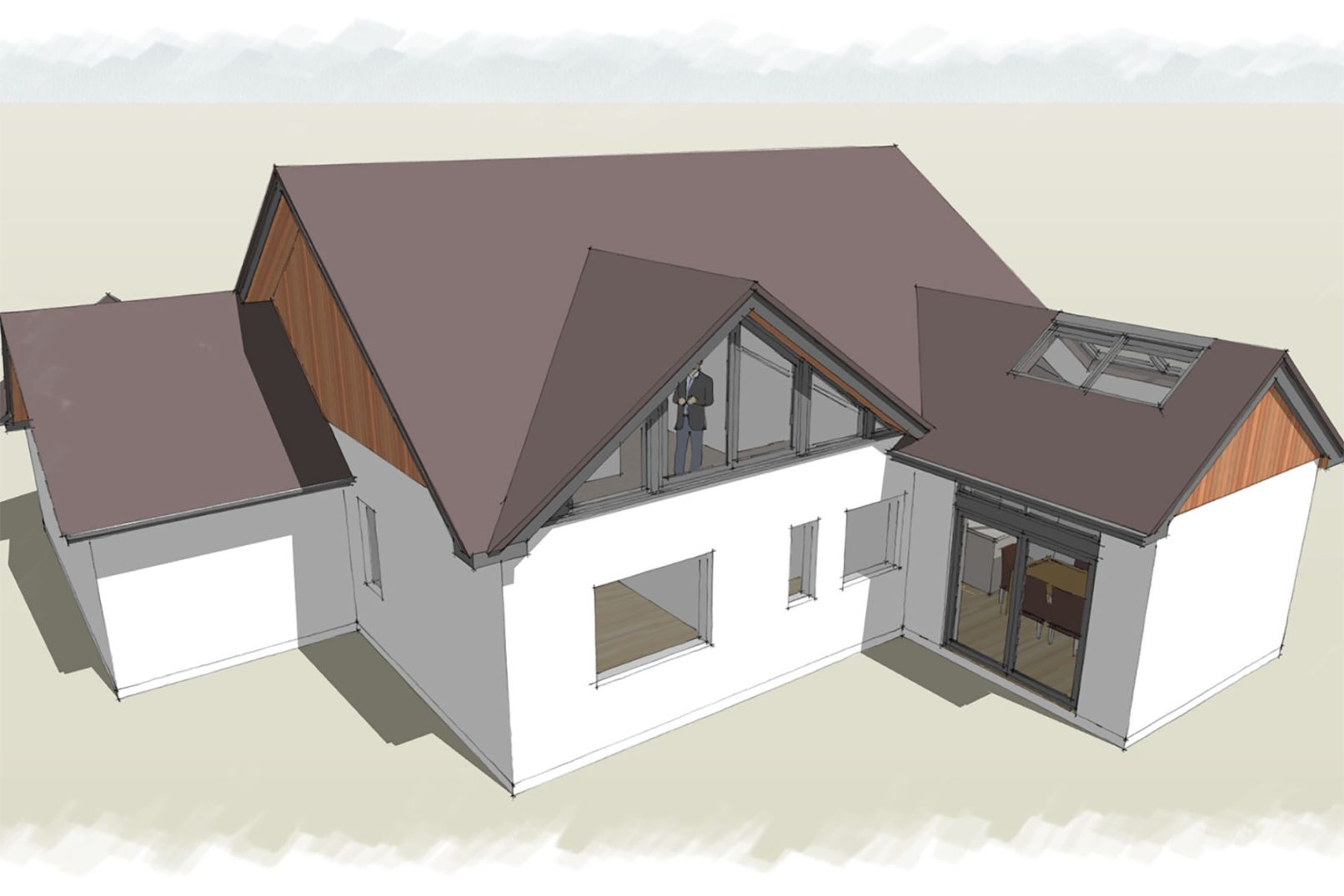Creating an extension to this existing Oxford bungalow on a corner site required us to take a long view through the planning process. The scheme shown was as originally conceived but took three planning applications following initial pre-application discussions.
Following an initial refusal of the local authority to engage, applications needed to be made in order to establish permitted development rights for loft dormer and hip-to gable rear/side extensions, attain planning permission for the front gable, and side extensions and then raise the levels up to the original scheme level.
Work Stage
Under construction
Project Costs
c.£100,000 + vat
Builder used
RA Shayler Ltd
Architect used
PPA Architecture Ltd
Consultants used
Structural Engineers: THB Consulting Engineers


