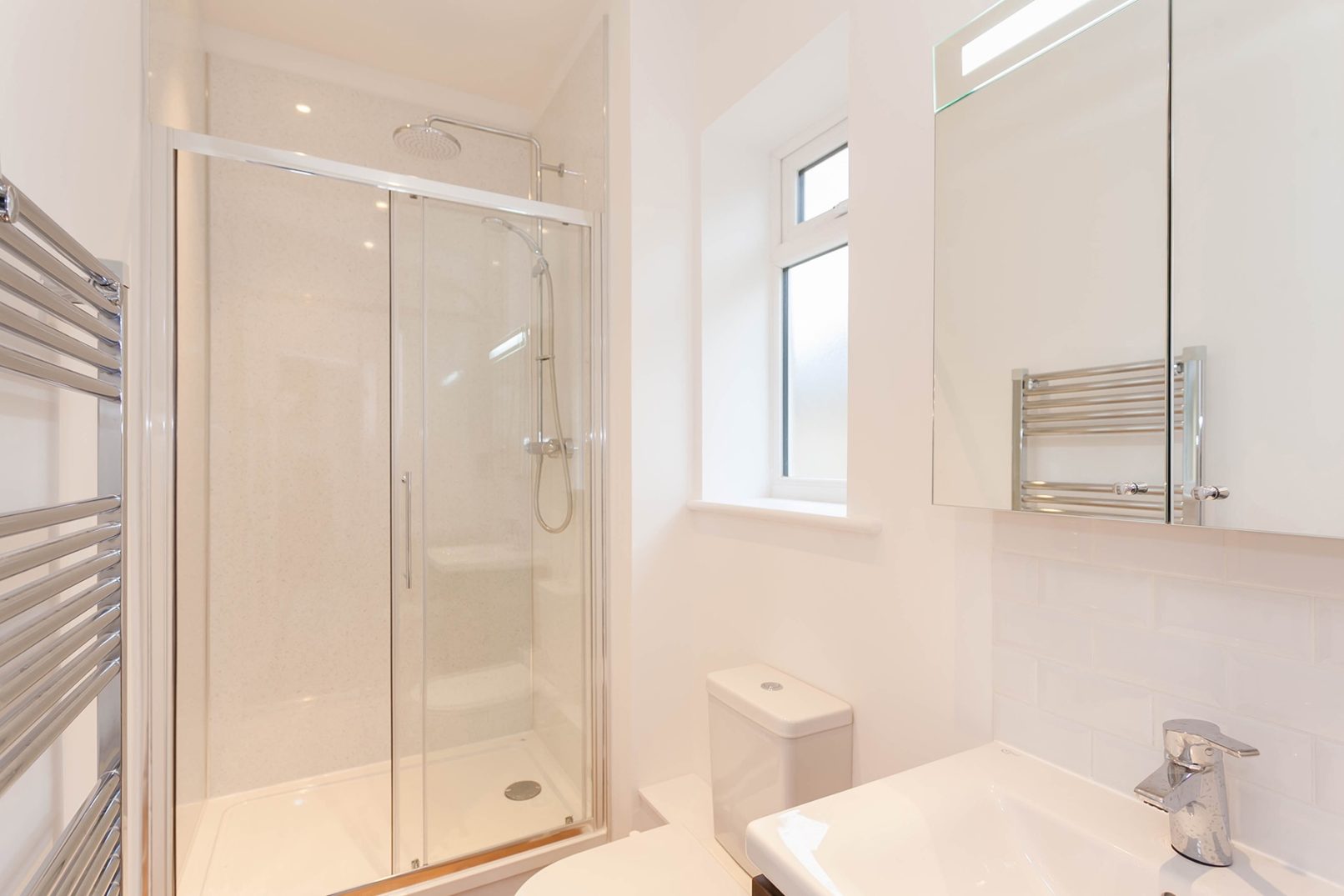This two storey extension and redevelopment of a family home in Headington added a large additional vaulted rear bedroom and new dining/living area. The original rear kitchen was cramped and the design challenge was to integrate the fairly large change in levels at the rear. PPA Architecture did this by stepping the living space down creating a light and airy space.
Builder used
Renelec Chalgrove
Architect used
PPA Architecture Ltd
Consultants used
Structural Engineers: THB Consulting Engineers




