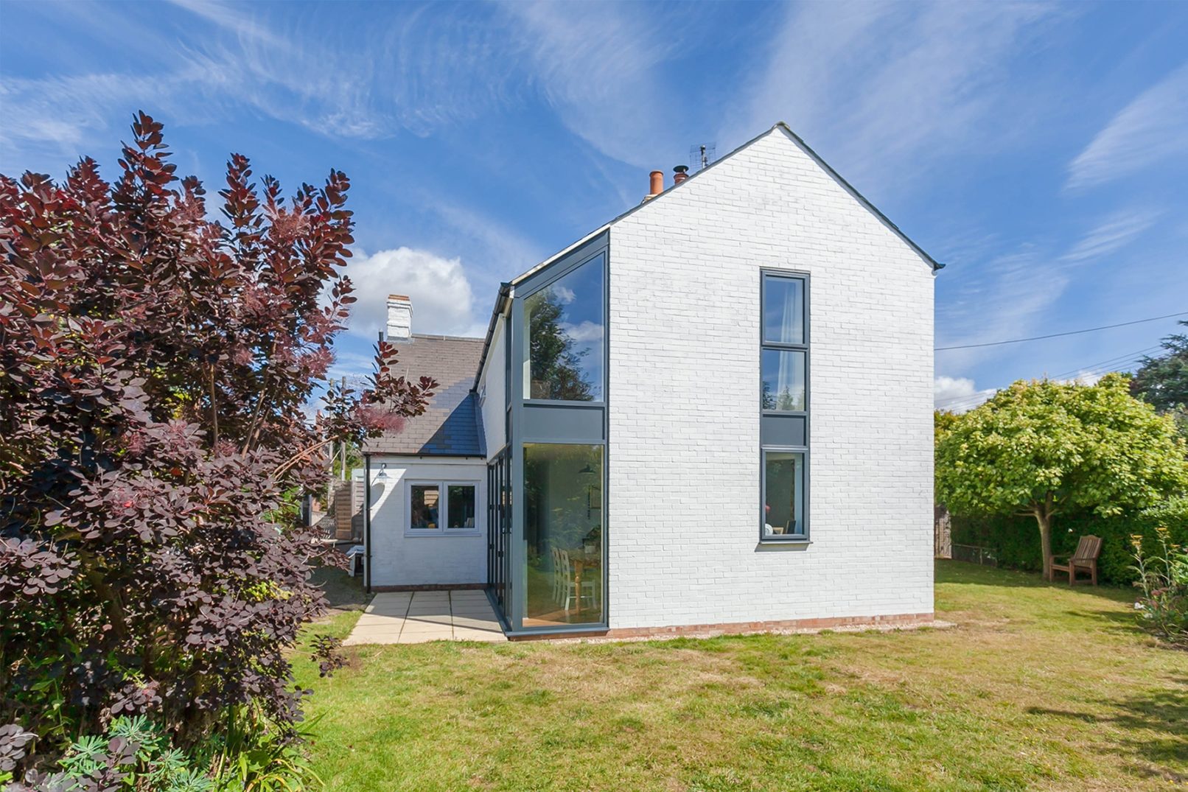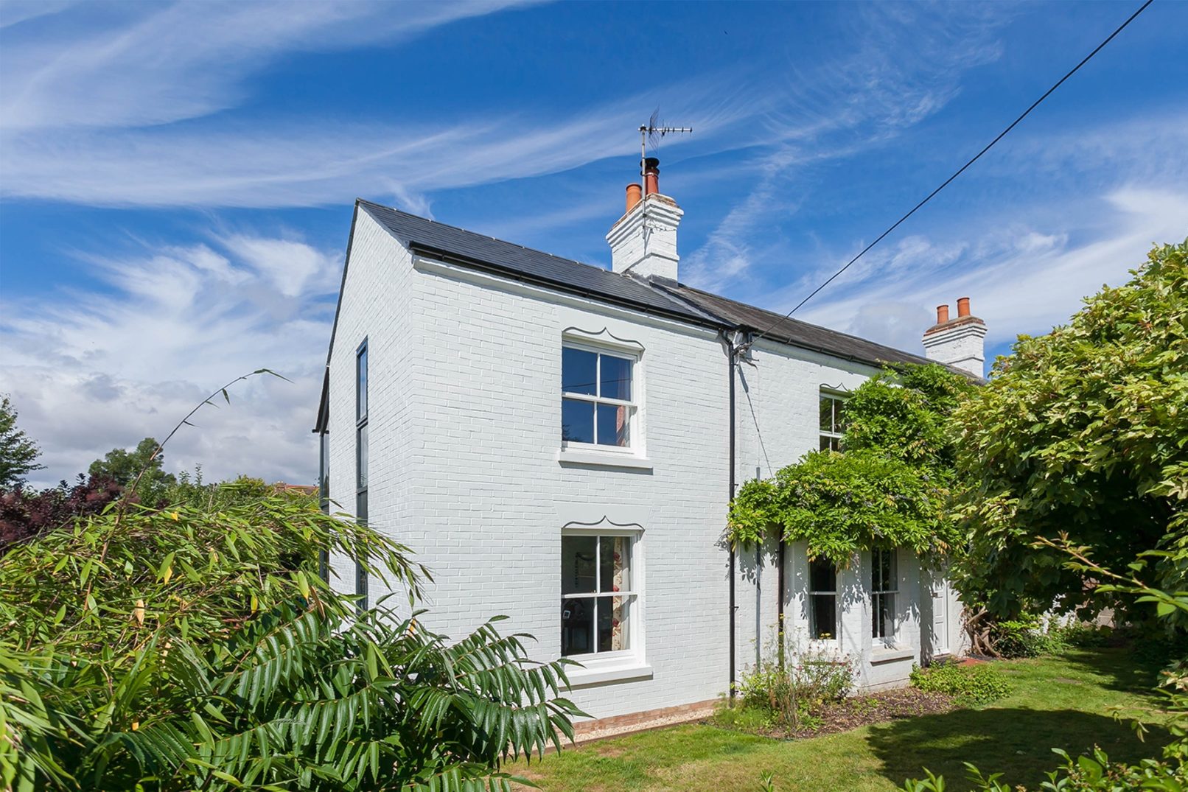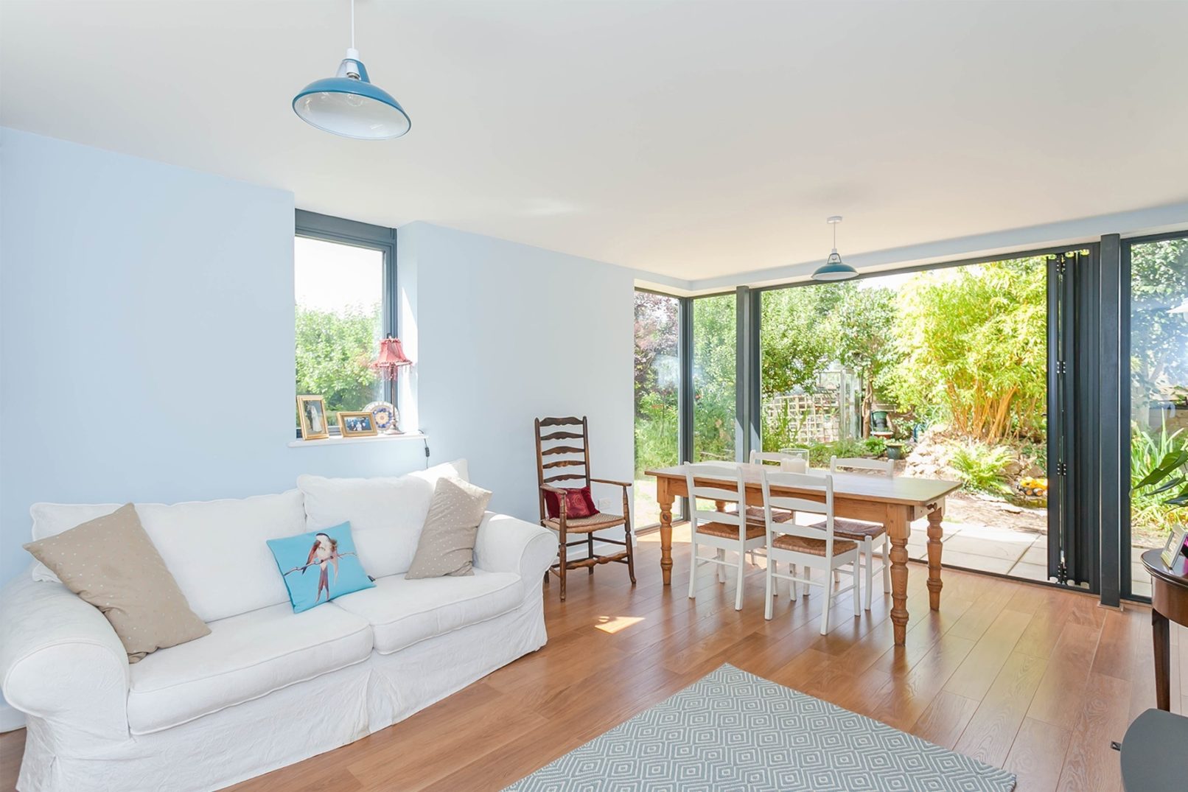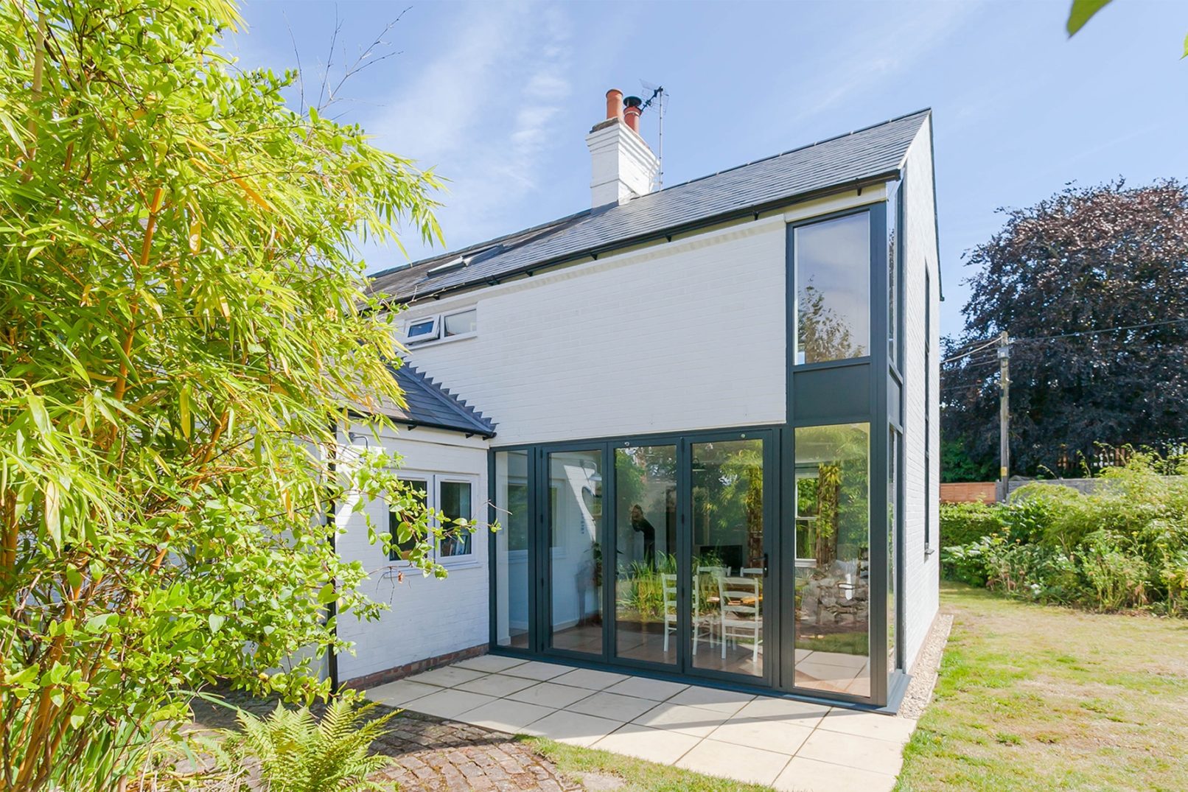This was a really interesting project to deal with. The original house was a Victorian double fronted cottage and the clients wanted both to work with the existing detailing, and also to express that the changes were ‘of their time.’ The proposed solution sought to marry these two ideas, keeping the front details and using the massing of the existing gable but utilising more open glazed areas to the rear.
Builder used
J&G Construction
Architect used
PPA Architecture Ltd
Consultants used
Structural Engineers: THB Consulting Engineers



