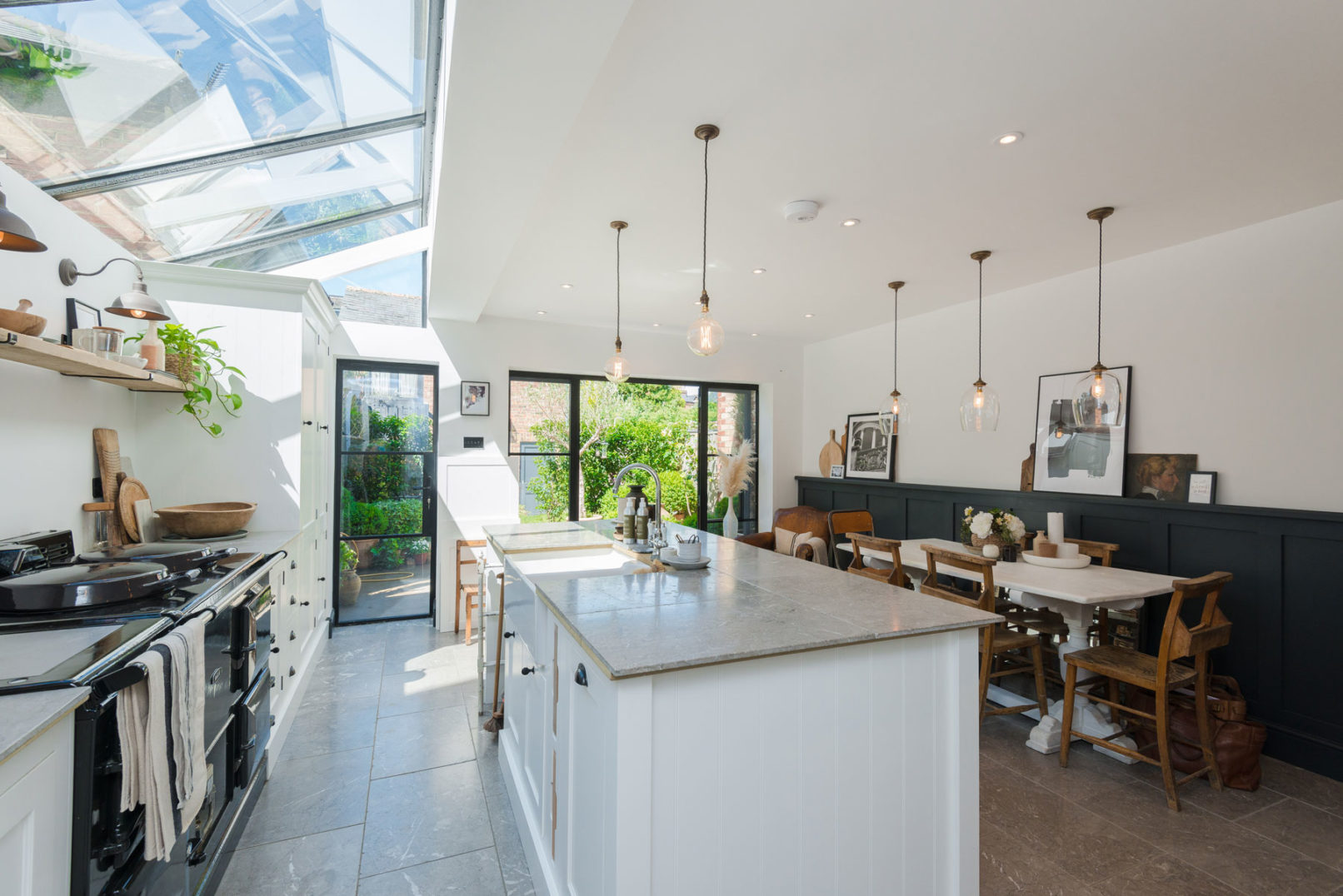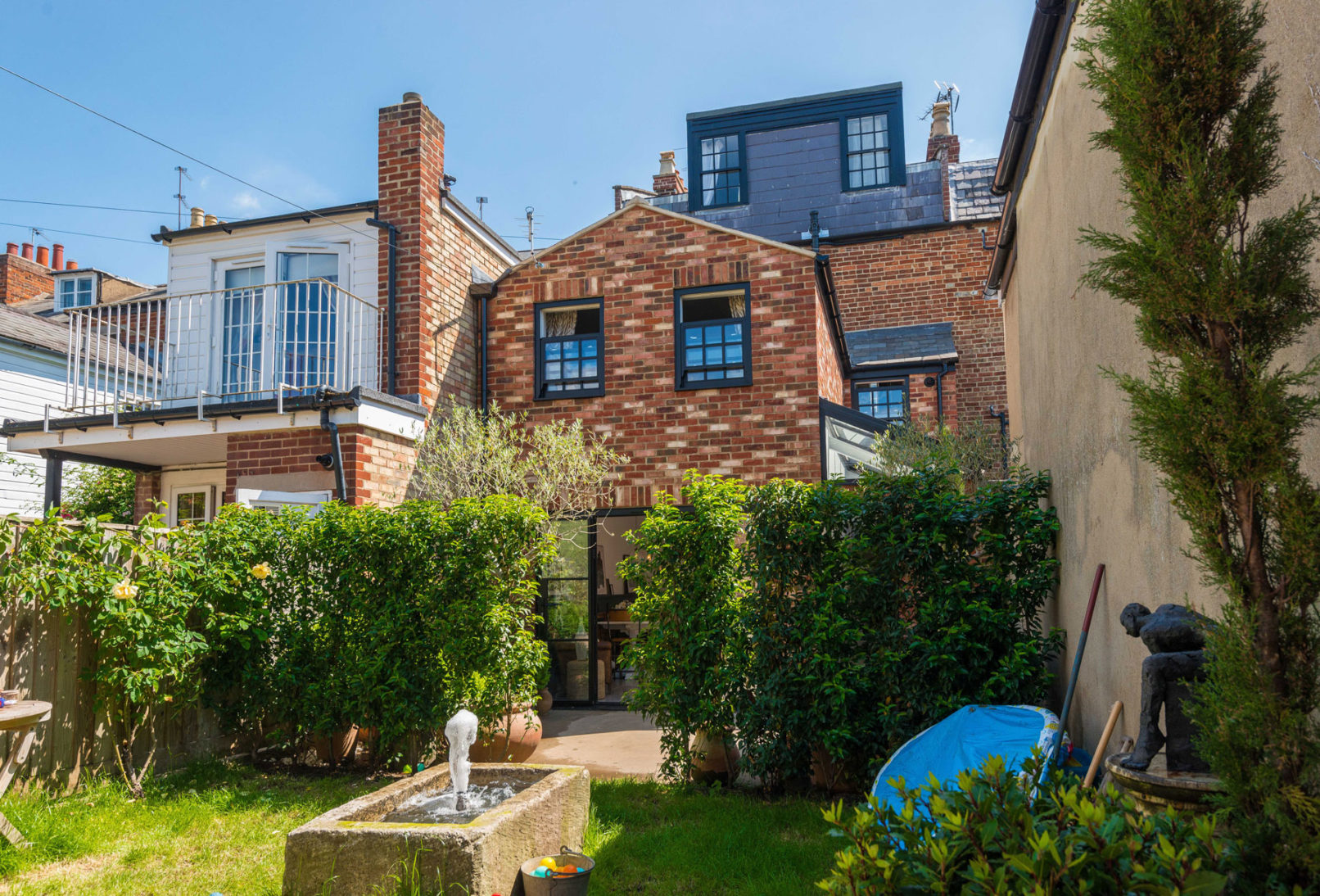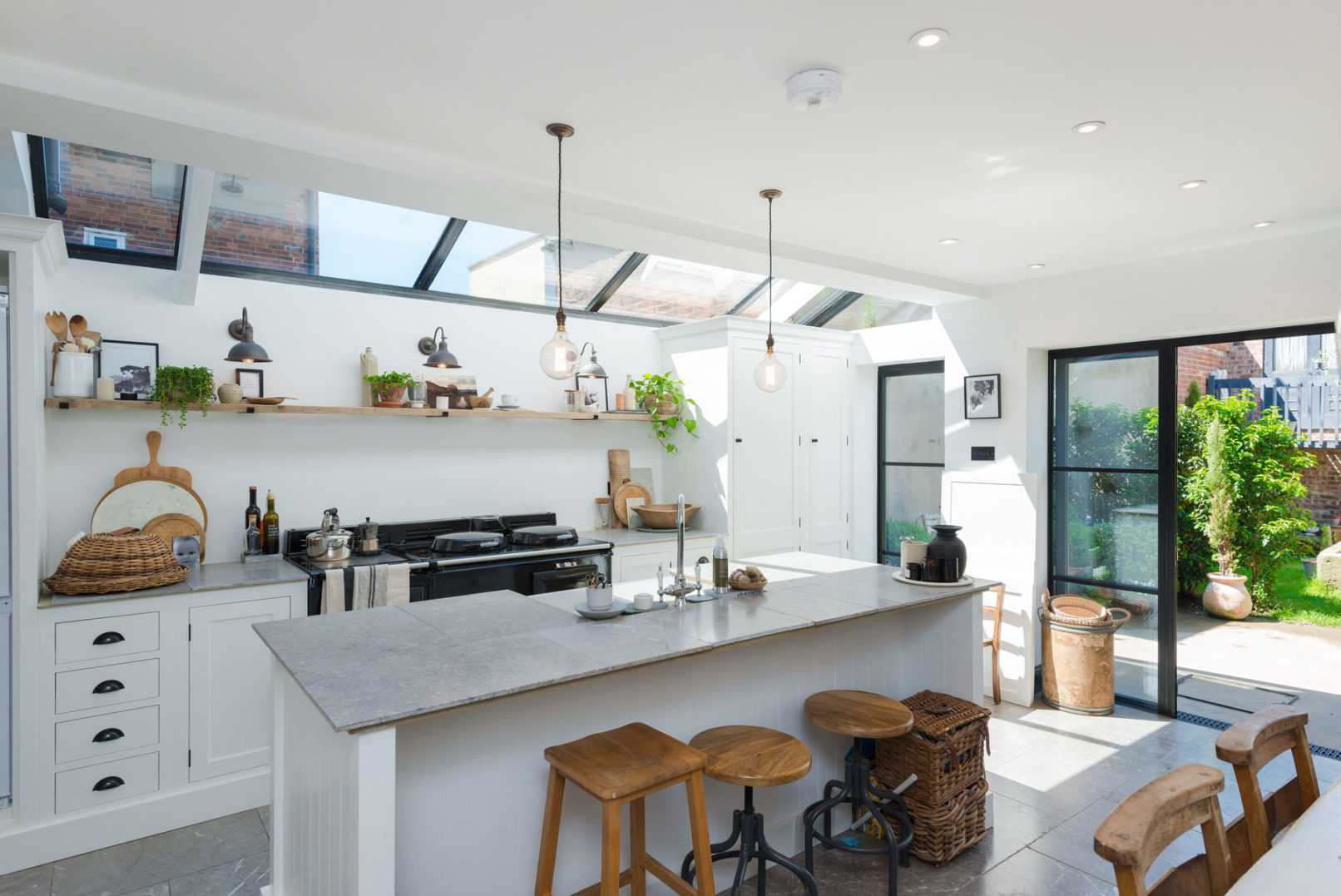This Central North Oxford two storey extension and new kitchen was the third repeat project by this client for both PPA Architecture and the contractor, Sturmark Construction Services.
The original townhouse, located in the central conservation area and dating from the mid 19th Century, was in need of significant refurbishment. The owner-occupier client wanted a kitchen extension with bedroom above that would provide a light airy space addressing the garden.
The project needed to be completed in a tight timeframe, and involved significant complexities with Party Wall Agreements and shared drainage situations. As such it involved running many processes including planning and building regulations in parallel.
Work Stage
Completed
Project Costs
£200,000 to £300,000 + vat
Builder used
Sturmark Construction Services
Architect used
PPA Architecture Ltd
Consultants used
Structural Engineers: THB Consulting Engineers


