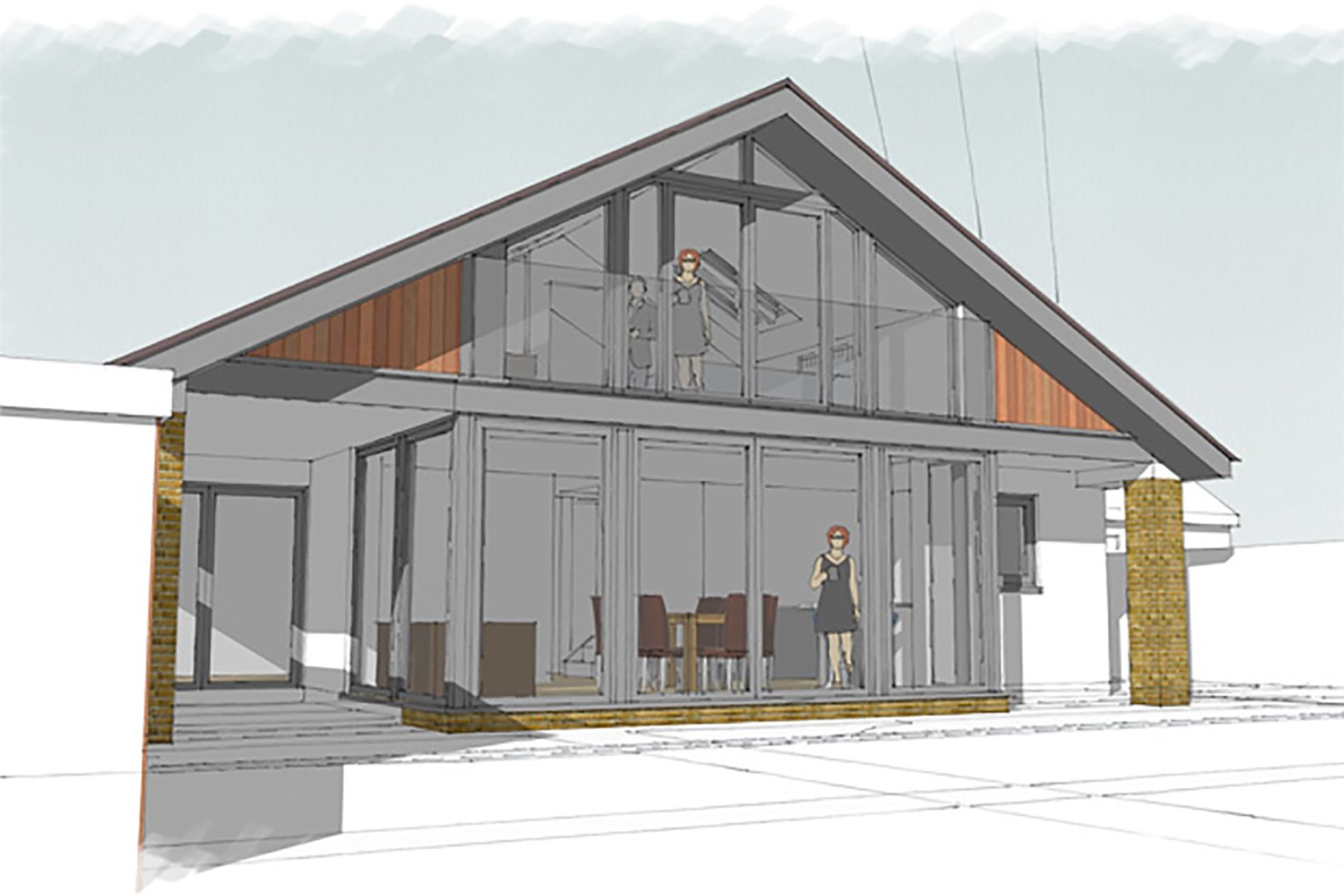We have loads of projects going on site at the moment! This one is, we think, rather special. The current dwelling is a bungalow built by the owner’s family, and with frankly astonishingly good views at the rear.
The extension was designed to be a contemporary addition which maximised these views, opening up the roof space and giving a new glazed end to the bedroom, covered seating area at ground floor and glazed kitchen extension.
The actual projection at the rear is only around 1.5m but it’s not the size that counts, it’s the difference that it makes.
The project is due to complete in Spring 2020.
Builder used
Shepherd Brothers
Architect used
PPA Architecture Ltd
Consultants used
Structural Engineers: THB Consulting Engineers
