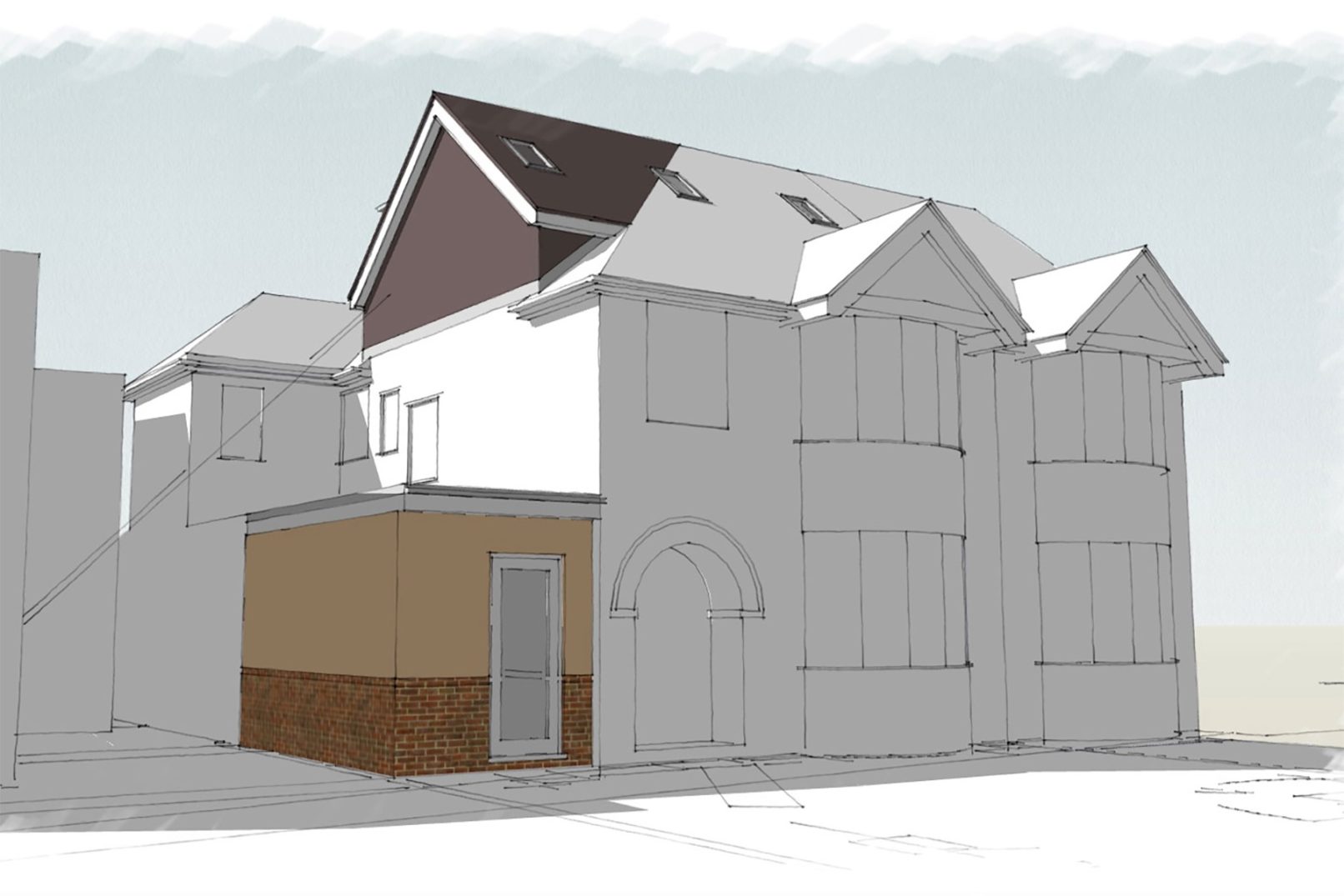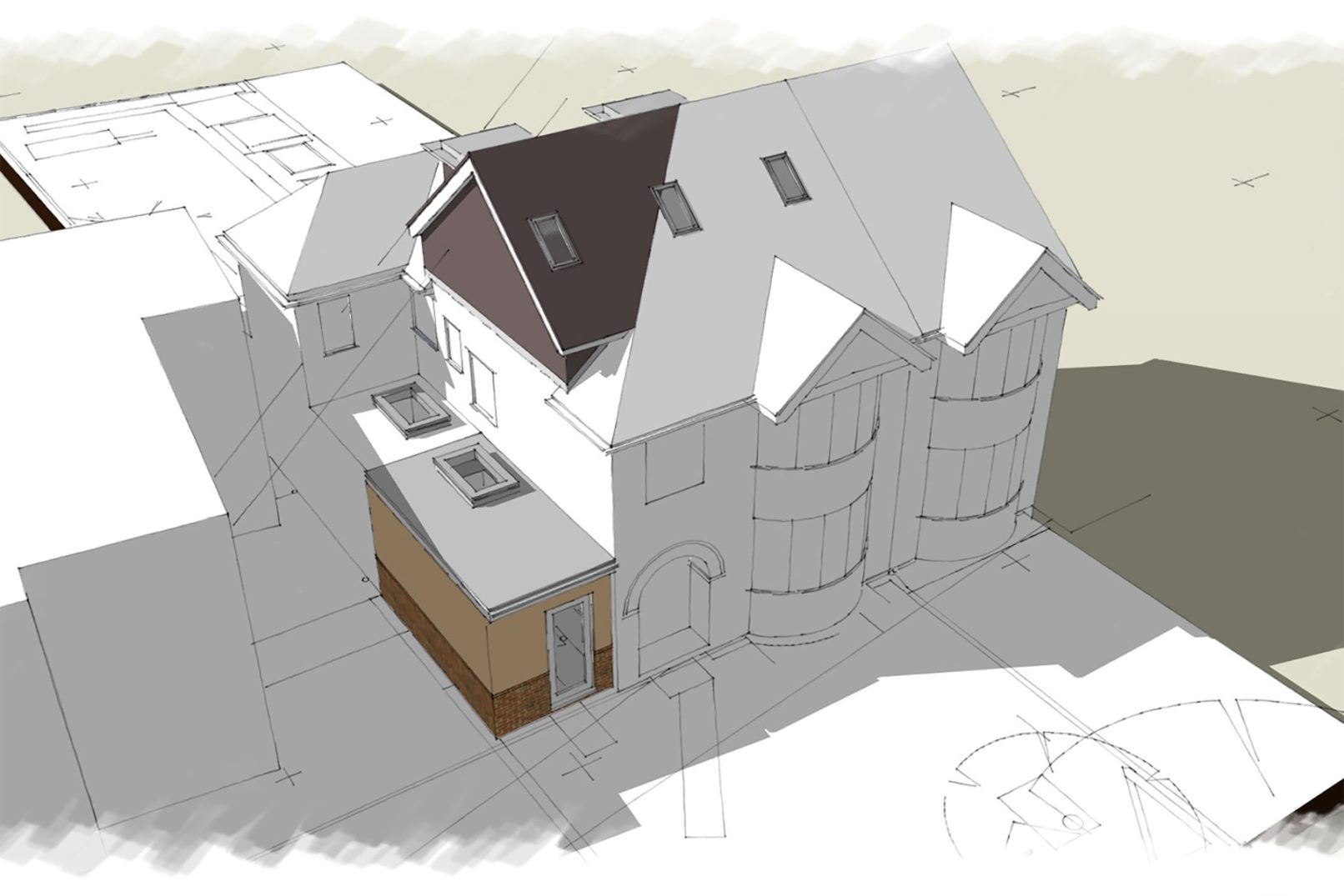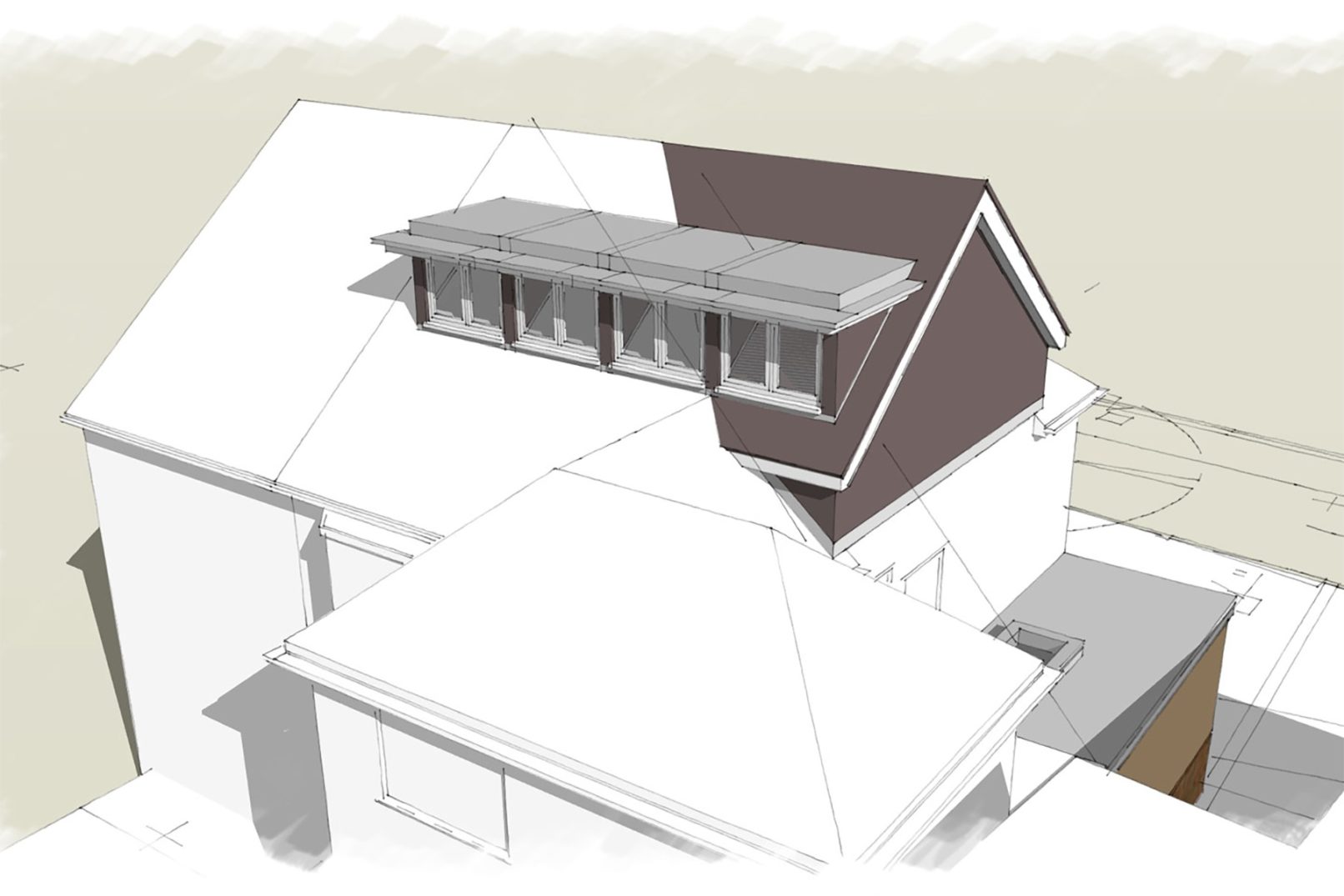Our client in Headington, Oxford wanted a loft conversion, but we discovered that there had already been a number of extensions. The Permitted Development allowance for roof conversions on semi-detached houses is 50 square metres. We needed to make sure that the hip-to-gable conversion and rear dormer volumes, along with the roof volume of the new side extension were added to the existing roof space so that they were within the 50 square metres. We accurately modelled this and then proved to the planning authority.
Separate applications were then required for the loft extension and side extensions as the loft was permitted development and the extension needed planning permission from the Oxford planning authority
Work Stage
Awaiting construction
Project Costs
c.£115,000 + vat
Builder used
TBC
Architect used
PPA Architecture Ltd
Consultants used
Structural Engineers: THB Consulting Engineers


