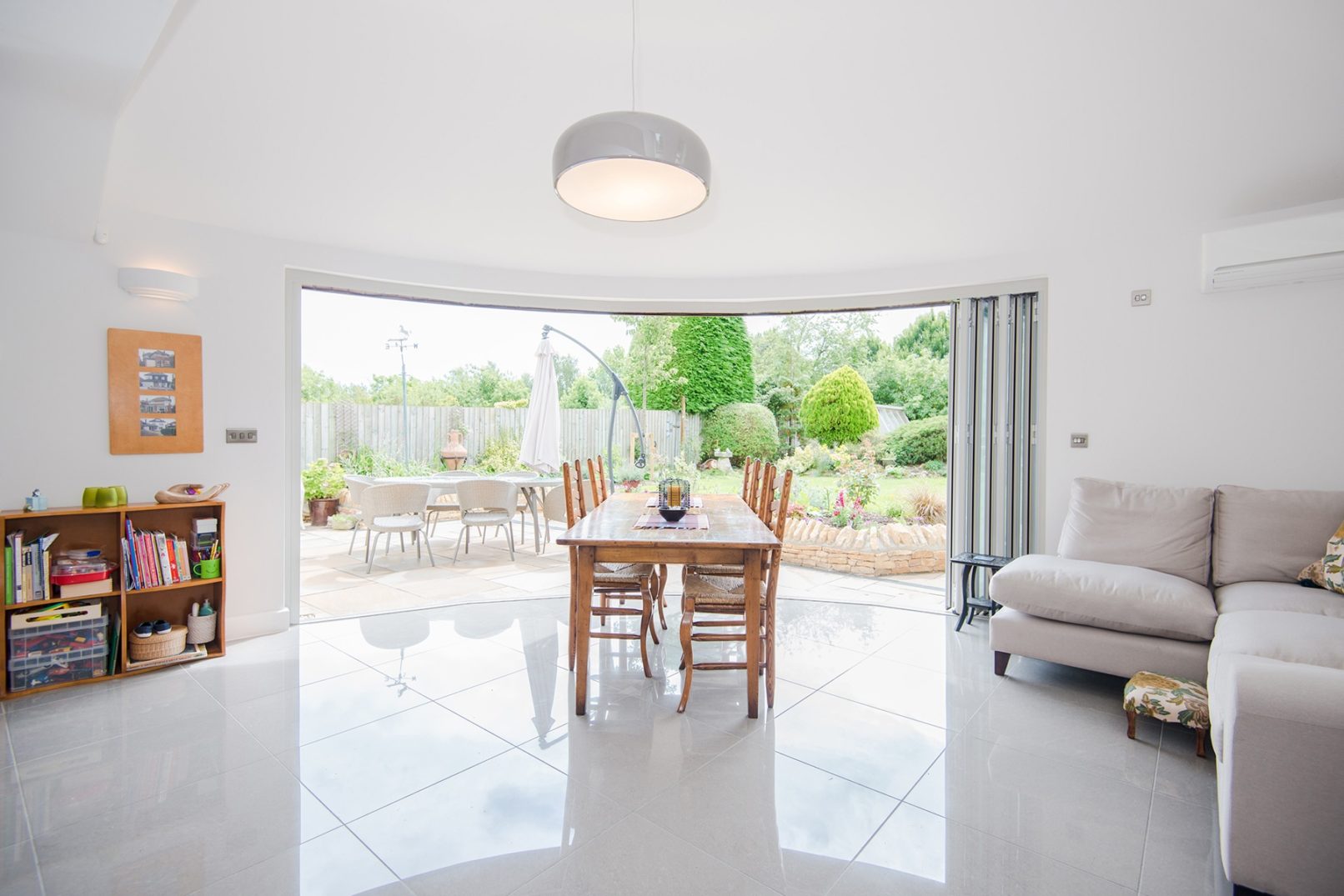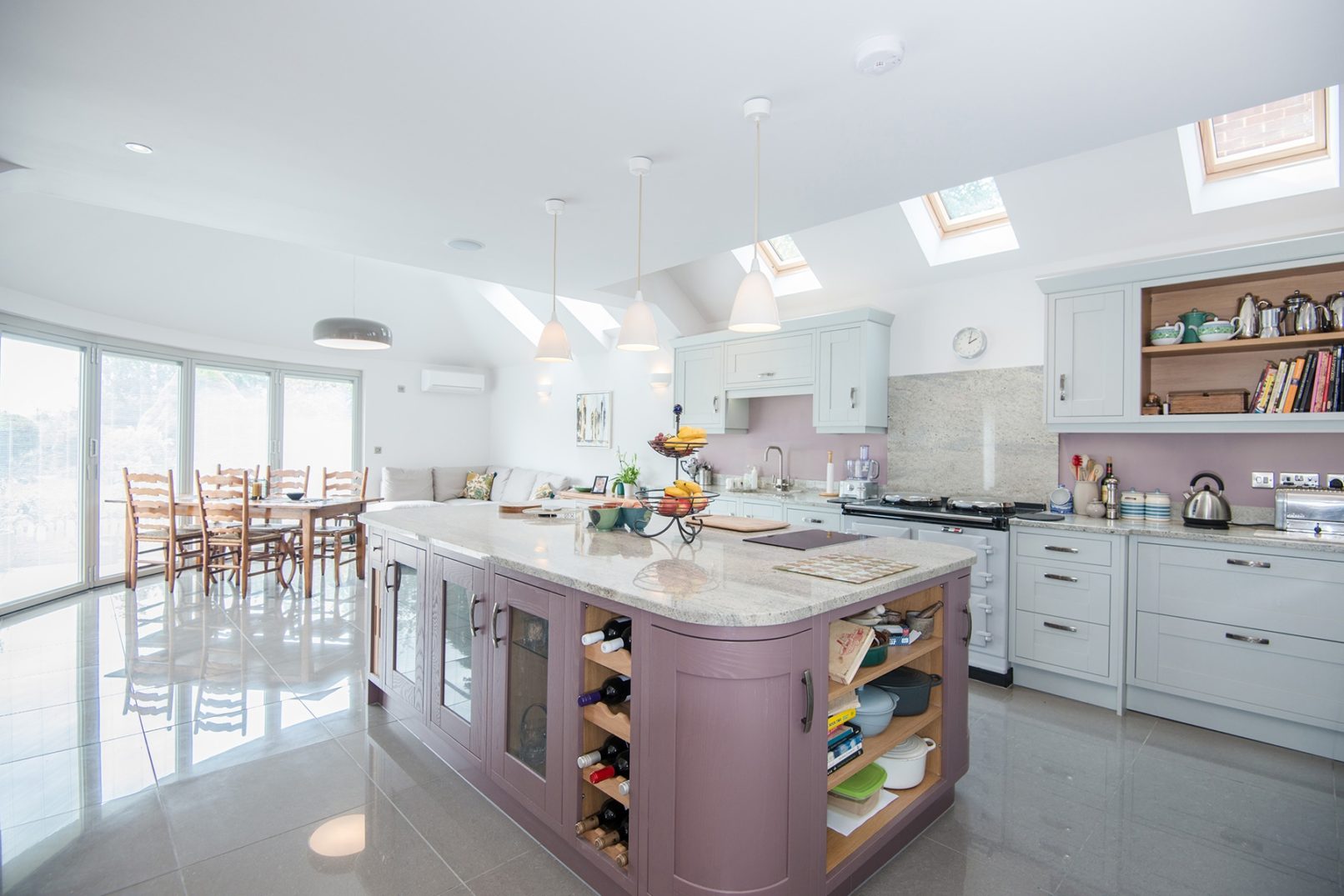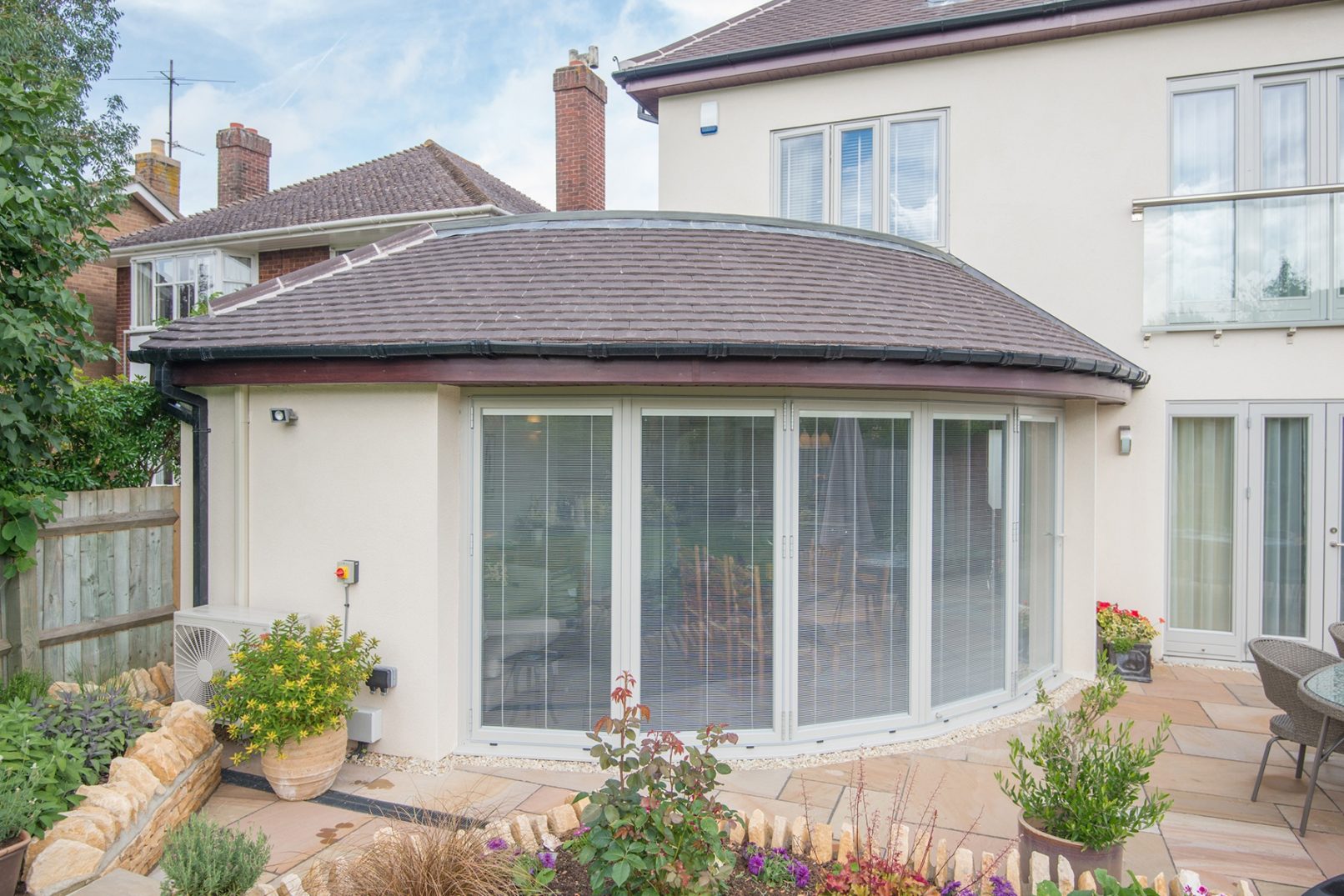This was the first project undertaken by Renelec Chalgrove for us. It involved the complete stripping out (down to the bare shell) of a 4 bedroom 1950s property, raising the roof to allow a loft conversion, rear and side extensions and complete refit. The standout part of the house is the kitchen-dining space with its curved rear extension. This was to place the focus firmly where the clients wanted it – this view of the garden and the interface with the interior wouldn’t have worked with a rectangular extension. This project also benefitted from the 5% VAT threshold (rather than 20%) as it hadn’t been lived in for 2 years prior to works commencing.
Builder used
Renelec Chalgrove
Architect used
PPA Architecture Ltd
Consultants used
Structural Engineers: THB Consulting Engineers


