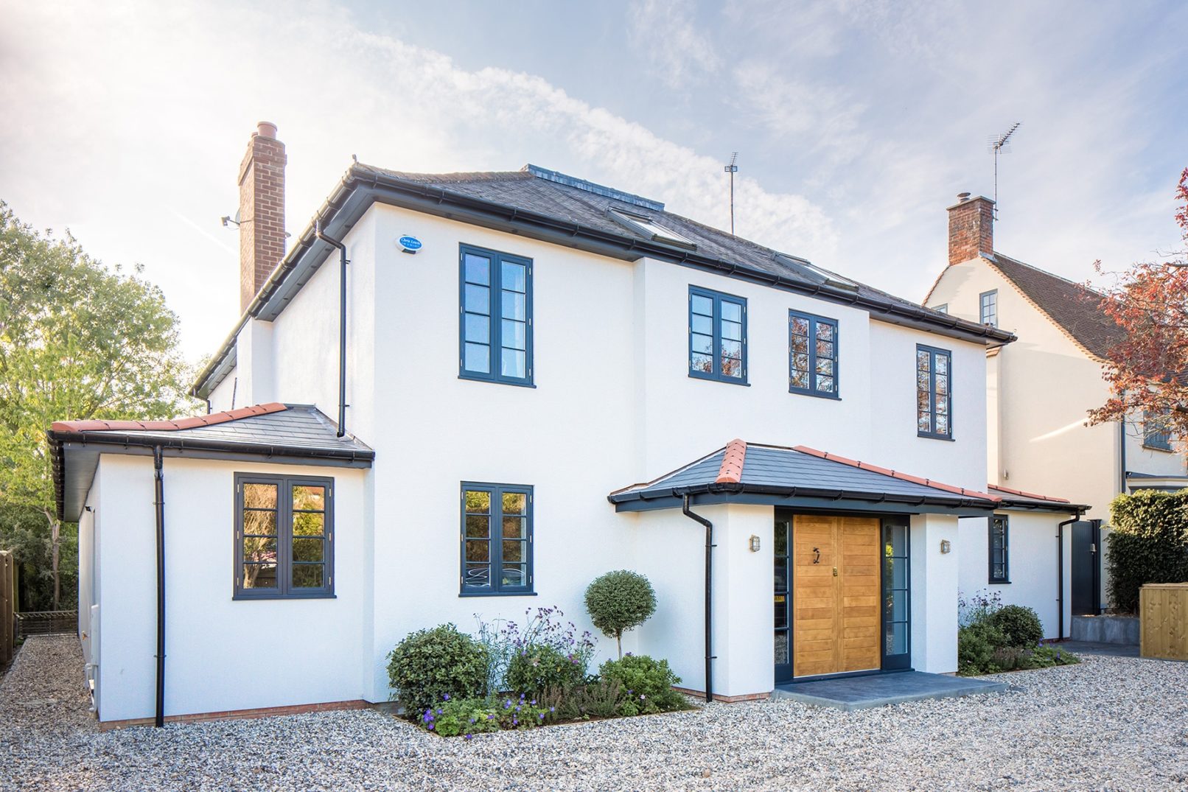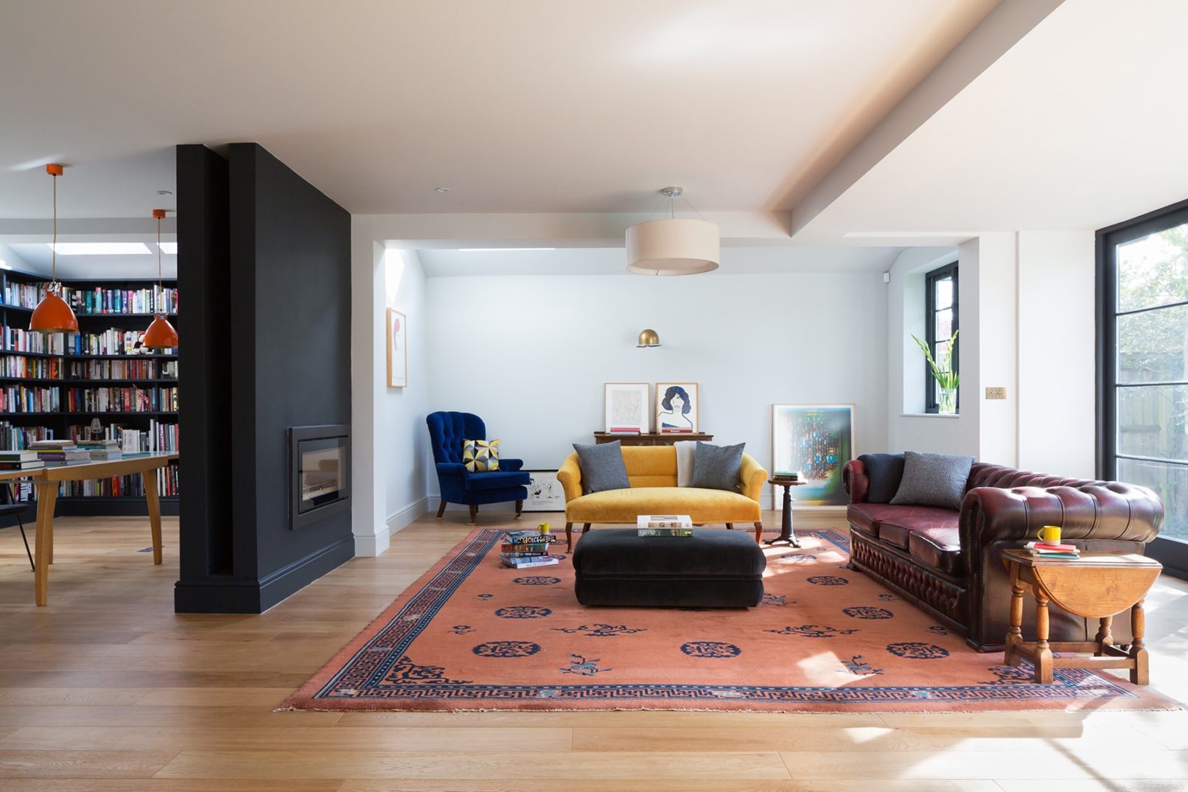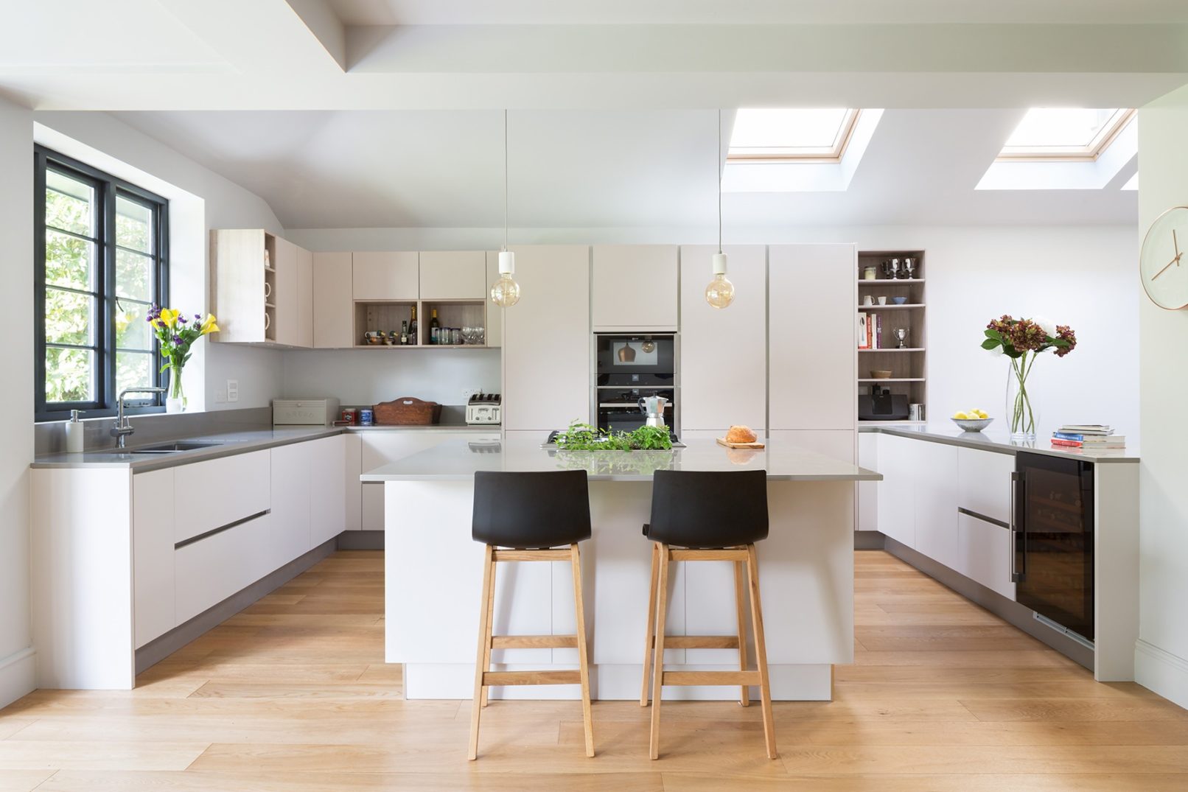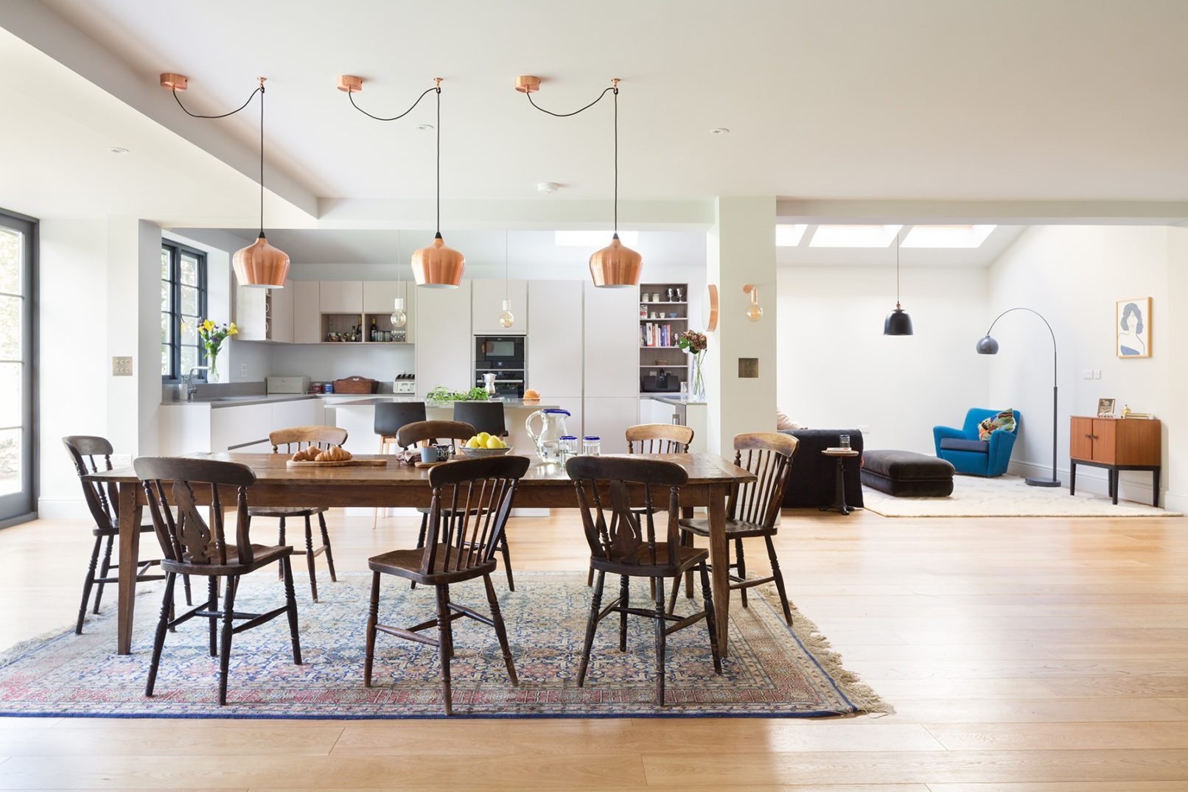We’re really proud to have been involved with this rewarding project for ground floor extensions, alterations and complete refurbishment of this fabulous family home in North Oxford.
The property had previously been used as a guest house, with the layout and circulation being somewhat ‘ad hoc’. PPA Architecture in conjunction with Camilla Leech at Element Studios (Interior Designers) rearranged the space to provide a triple height galleried entrance hall, utility/boot rooms and snug, with large kitchen diner and library/living room at the rear.
The main technical challenge with the re-modelling was the structural support of the upper floors whilst removing almost all of the ground floor. The contractor, Renelec, made a fantastic job of this and alongside Camilla’s beautiful interiors have created a contemporary family space which opens up to the re-landscaped garden.
Builder used
Renelec Chalgrove
Architect used
PPA Architecture Ltd
Consultants used
Interior Design: Element Studios
Structural Engineers: THB Consulting Engineers
Health and Safety Advice: Kelly Associates



